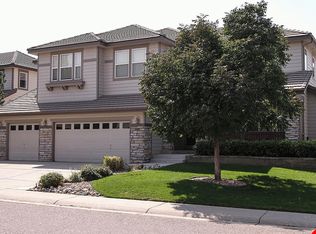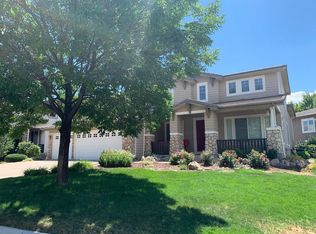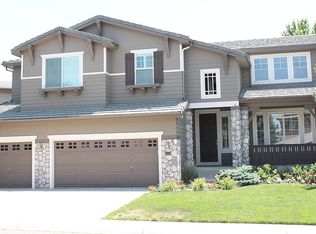Breathtaking home in the Golf Club! Cherry cabinetry, built-ins, cherry floors & 3 fireplaces. 5 bedrooms plus a large study, formal living and dining room, large family room, gourmet kitchen with extensive cabinetry, double ovens, desk, cook's island & slab granite. Dramatic entry with soaring ceilings, picture windows, and a spiral staircase. Large master with 2 walk in closets, retreat, fireplace & glass block shower. 1 bedroom w/ private bath and walk-in closet could be a media room or in-law quarters. Mountain views from 2 bedrooms. Fabulous backyard has professional landscaping, large lawn, spacious patio & privacy fence offering plenty of room for relaxing, entertaining or play. Listing Agent: LOUIS ROYSTON Company: RE/MAX PROFESSIONALS Phone: 303-748-7504 Email: lroyston@remax.net
This property is off market, which means it's not currently listed for sale or rent on Zillow. This may be different from what's available on other websites or public sources.


