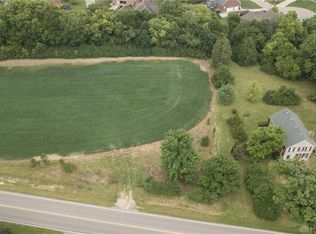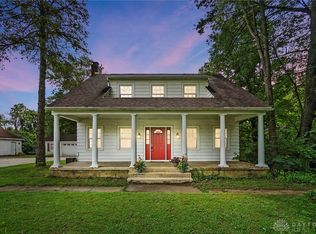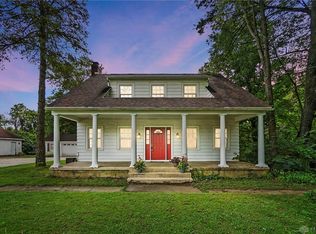Sold for $361,000 on 11/26/24
$361,000
8893 Red Lion 5 Points Rd, Springboro, OH 45066
3beds
2,279sqft
Single Family Residence
Built in 1976
1.23 Acres Lot
$403,400 Zestimate®
$158/sqft
$2,574 Estimated rent
Home value
$403,400
$363,000 - $448,000
$2,574/mo
Zestimate® history
Loading...
Owner options
Explore your selling options
What's special
So much to love about this 2275 square foot home sitting on 1.23 tree-lined acres! If you are looking for beautiful acreage and privacy, this home is for you! This tri-level home has 3 Bedrooms, 2-1/2 baths and an over-sized 2-car garage. Behind the garage is a storage room and a bonus room to use as a workshop or office. This space has new mini split heating and a/c and can be accessed through the garage or by a separate entrance. Custom blinds throughout the home. The eat-in kitchen has lots storage and counter space and comes with all the appliances, most of them recently purchased. Some of the updates include a Brand New Roof, sump pump, garbage disposal, flooring on the second floor, patio door in the lower level and updated lower level bathroom. Outside there are 2 patios to choose from: an upper level paver patio off of the dining room and downstairs a walkout to the covered patio from the spacious family room with a woodburning fireplace. Also on the lower level is pantry/storage space, a half bath and the laundry room. Washer and dryer stay! Schedule your private tour today!
Zillow last checked: 8 hours ago
Listing updated: December 17, 2024 at 08:27am
Listed by:
Laurie A Scalf (937)470-7879,
Scalf Realty Group,
Amber Scalf 937-503-5579,
Scalf Realty Group
Bought with:
Susan Ploutz, 2010000856
eXp Realty
Source: DABR MLS,MLS#: 913237 Originating MLS: Dayton Area Board of REALTORS
Originating MLS: Dayton Area Board of REALTORS
Facts & features
Interior
Bedrooms & bathrooms
- Bedrooms: 3
- Bathrooms: 3
- Full bathrooms: 2
- 1/2 bathrooms: 1
Primary bedroom
- Level: Second
- Dimensions: 15 x 12
Bedroom
- Level: Second
- Dimensions: 12 x 12
Bedroom
- Level: Second
- Dimensions: 12 x 11
Bonus room
- Level: Main
- Dimensions: 17 x 10
Dining room
- Level: Main
- Dimensions: 12 x 11
Entry foyer
- Level: Main
- Dimensions: 11 x 7
Family room
- Level: Lower
- Dimensions: 23 x 14
Kitchen
- Level: Main
- Dimensions: 12 x 12
Living room
- Level: Main
- Dimensions: 17 x 12
Utility room
- Level: Lower
- Dimensions: 6 x 7
Heating
- Electric, Heat Pump
Cooling
- Central Air, Other
Appliances
- Included: Dryer, Dishwasher, Disposal, Microwave, Range, Refrigerator, Washer, Electric Water Heater
Features
- Basement: Finished,Walk-Out Access
- Number of fireplaces: 1
- Fireplace features: One, Wood Burning
Interior area
- Total structure area: 2,279
- Total interior livable area: 2,279 sqft
Property
Parking
- Total spaces: 2
- Parking features: Attached, Garage, Two Car Garage
- Attached garage spaces: 2
Features
- Levels: Three Or More,Multi/Split
- Patio & porch: Patio
- Exterior features: Patio, Storage
Lot
- Size: 1.23 Acres
- Dimensions: 1.23
Details
- Additional structures: Shed(s)
- Parcel number: 04022260050
- Zoning: Residential
- Zoning description: Residential
Construction
Type & style
- Home type: SingleFamily
- Property subtype: Single Family Residence
Materials
- Brick, Vinyl Siding
Condition
- Year built: 1976
Utilities & green energy
- Sewer: Septic Tank
- Water: Public
- Utilities for property: Septic Available, Water Available
Community & neighborhood
Location
- Region: Springboro
- Subdivision: Sycamore Meadows A
Other
Other facts
- Listing terms: Conventional,FHA,VA Loan
Price history
| Date | Event | Price |
|---|---|---|
| 11/26/2024 | Sold | $361,000-3.7%$158/sqft |
Source: | ||
| 9/29/2024 | Pending sale | $375,000$165/sqft |
Source: | ||
| 9/26/2024 | Listed for sale | $375,000$165/sqft |
Source: | ||
| 9/21/2024 | Pending sale | $375,000$165/sqft |
Source: | ||
| 9/1/2024 | Price change | $375,000-3.6%$165/sqft |
Source: | ||
Public tax history
Tax history is unavailable.
Neighborhood: 45066
Nearby schools
GreatSchools rating
- 6/10Five Points ElementaryGrades: 2-5Distance: 0.8 mi
- 7/10Springboro Intermediate SchoolGrades: 6Distance: 2.5 mi
- 9/10Springboro High SchoolGrades: 9-12Distance: 3.7 mi
Schools provided by the listing agent
- District: Springboro
Source: DABR MLS. This data may not be complete. We recommend contacting the local school district to confirm school assignments for this home.
Get a cash offer in 3 minutes
Find out how much your home could sell for in as little as 3 minutes with a no-obligation cash offer.
Estimated market value
$403,400
Get a cash offer in 3 minutes
Find out how much your home could sell for in as little as 3 minutes with a no-obligation cash offer.
Estimated market value
$403,400


