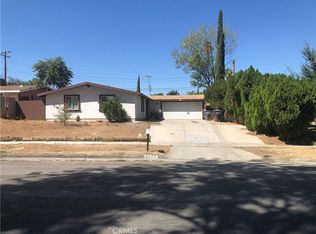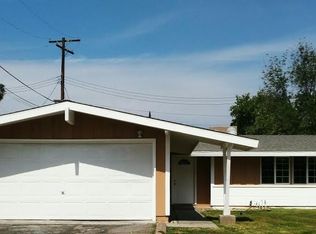Sold for $630,000
Listing Provided by:
Badar Mansoor DRE #01259428 909-560-3262,
SMART SELL REAL ESTATE
Bought with: The Network Agency
$630,000
8895 Marlene St, Riverside, CA 92503
3beds
1,352sqft
Single Family Residence
Built in 1959
8,276 Square Feet Lot
$-- Zestimate®
$466/sqft
$3,005 Estimated rent
Home value
Not available
Estimated sales range
Not available
$3,005/mo
Zestimate® history
Loading...
Owner options
Explore your selling options
What's special
Fully Renovated 3-Bedroom 2- Baths Home in Riverside – Move-In Ready!
Welcome to your dream home in the heart of Riverside! This beautifully renovated 3-bedroom, 2-bath home offers modern upgrades, timeless charm, and comfort throughout. Every inch has been thoughtfully updated—from the brand-new flooring and fresh interior/exterior paint to a new roof that offers peace of mind for years to come.
Step inside to a warm and inviting living room featuring a cozy fireplace, perfect for relaxing evenings with family and friends. The spacious layout flows effortlessly, and the home is filled with natural light. The kitchen and bathrooms have been tastefully updated, blending function and style for everyday living.
Outside, enjoy lush new sod in the front and back yards—ideal for pets, kids, or outdoor entertaining. With modern finishes, upgraded systems, and attention to detail throughout, this home is truly move-in ready.
Located in a desirable Riverside neighborhood close to schools, parks, shopping, and freeways, this home won’t last long.
?? Schedule your private tour today!
Zillow last checked: 8 hours ago
Listing updated: September 10, 2025 at 10:48am
Listing Provided by:
Badar Mansoor DRE #01259428 909-560-3262,
SMART SELL REAL ESTATE
Bought with:
Ray Marquez, DRE #02108509
The Network Agency
Source: CRMLS,MLS#: CV25153938 Originating MLS: California Regional MLS
Originating MLS: California Regional MLS
Facts & features
Interior
Bedrooms & bathrooms
- Bedrooms: 3
- Bathrooms: 2
- Full bathrooms: 2
- Main level bathrooms: 2
- Main level bedrooms: 3
Primary bedroom
- Features: Main Level Primary
Bedroom
- Features: All Bedrooms Down
Bedroom
- Features: Bedroom on Main Level
Bathroom
- Features: Full Bath on Main Level, Separate Shower, Walk-In Shower
Kitchen
- Features: Kitchen/Family Room Combo, Remodeled, Updated Kitchen
Heating
- Central, Forced Air, Natural Gas
Cooling
- Central Air, Electric
Appliances
- Included: Dishwasher, Gas Oven, Water Heater
- Laundry: Electric Dryer Hookup, Gas Dryer Hookup, In Garage
Features
- Ceiling Fan(s), Open Floorplan, Unfurnished, All Bedrooms Down, Bedroom on Main Level, Main Level Primary
- Flooring: Laminate
- Has fireplace: Yes
- Fireplace features: Family Room
- Common walls with other units/homes: 2+ Common Walls
Interior area
- Total interior livable area: 1,352 sqft
Property
Parking
- Total spaces: 2
- Parking features: Concrete, Driveway Down Slope From Street, Door-Single, Driveway, Garage, RV Access/Parking, Garage Faces Side, On Street
- Attached garage spaces: 2
Accessibility
- Accessibility features: Parking
Features
- Levels: One
- Stories: 1
- Entry location: 1
- Patio & porch: None
- Pool features: None
- Spa features: None
- Has view: Yes
- View description: None
Lot
- Size: 8,276 sqft
- Features: 0-1 Unit/Acre
Details
- Parcel number: 233234012
- Zoning: R1065
- Special conditions: Standard
Construction
Type & style
- Home type: SingleFamily
- Architectural style: Ranch,Traditional
- Property subtype: Single Family Residence
- Attached to another structure: Yes
Materials
- Stucco
Condition
- Turnkey
- New construction: No
- Year built: 1959
Utilities & green energy
- Electric: Standard
- Sewer: Public Sewer
- Water: Public
- Utilities for property: Electricity Connected, Natural Gas Connected, Water Connected
Community & neighborhood
Community
- Community features: Urban
Location
- Region: Riverside
Other
Other facts
- Listing terms: Cash,Conventional,FHA
- Road surface type: Paved
Price history
| Date | Event | Price |
|---|---|---|
| 9/1/2025 | Sold | $630,000-2.9%$466/sqft |
Source: | ||
| 8/14/2025 | Pending sale | $649,000$480/sqft |
Source: | ||
| 7/31/2025 | Price change | $649,000-3%$480/sqft |
Source: | ||
| 7/19/2025 | Listed for sale | $669,000+32.5%$495/sqft |
Source: | ||
| 5/29/2025 | Sold | $505,000$374/sqft |
Source: Public Record Report a problem | ||
Public tax history
| Year | Property taxes | Tax assessment |
|---|---|---|
| 2025 | $3,734 +3.4% | $330,500 +2% |
| 2024 | $3,612 +0.4% | $324,020 +2% |
| 2023 | $3,597 +1.9% | $317,668 +2% |
Find assessor info on the county website
Neighborhood: Presidential Park
Nearby schools
GreatSchools rating
- 4/10Hawthorne Elementary SchoolGrades: K-6Distance: 0.6 mi
- 5/10Chemawa Middle SchoolGrades: 7-8Distance: 0.6 mi
- 5/10Arlington High SchoolGrades: 9-12Distance: 0.3 mi
Get pre-qualified for a loan
At Zillow Home Loans, we can pre-qualify you in as little as 5 minutes with no impact to your credit score.An equal housing lender. NMLS #10287.

