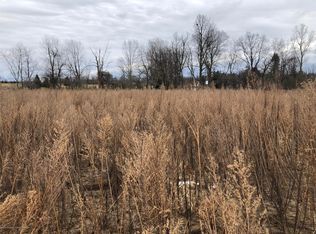Sold
$560,000
8895 S Airport Rd, Dewitt, MI 48820
4beds
2,629sqft
Single Family Residence
Built in 2019
7.18 Acres Lot
$563,500 Zestimate®
$213/sqft
$3,072 Estimated rent
Home value
$563,500
$535,000 - $592,000
$3,072/mo
Zestimate® history
Loading...
Owner options
Explore your selling options
What's special
Stunning Craftsman Home on 7+ Acres with Pond & Heated Pole Barn
Welcome to 8895 Airport Rd in DeWitt, MI! This beautifully crafted 4-bedroom, 3-bathroom home offers 2,629 sq. ft. of livable space, blending modern amenities with timeless craftsmanship. Built in 2019, this Craftsman-style home features Amish-built cabinetry throughout, brand-new flooring, and 9-foot ceilings that create an open and inviting feel.
The main floor boasts a spacious master suite with a walk-in closet and private bath, as well as a conveniently located laundry room. The finished basement adds even more living space with an additional bedroom and full bath.
Enjoy the outdoors with covered front and back porches, perfect for relaxing and taking in the scenic 7+ acres, complete with a 1/4-acre pond. For those in need of storage or workspace, the 32x42 heated pole barn with two garage doors is a dream come true.
Additional highlights include a full-house 22kW Generac generator with a 200-amp ATS and whole-house surge protector, ensuring peace of mind year-round.
This exceptional property offers privacy, space, and high-end finishes throughoutdon't miss your chance to own this one-of-a-kind home!
Zillow last checked: 8 hours ago
Listing updated: August 22, 2025 at 05:49am
Listed by:
Randall Wolber 734-674-6608,
Simple Fee Listings
Bought with:
Non-Member Agent
Source: MichRIC,MLS#: 25006871
Facts & features
Interior
Bedrooms & bathrooms
- Bedrooms: 4
- Bathrooms: 3
- Full bathrooms: 3
- Main level bedrooms: 3
Primary bedroom
- Level: Main
- Area: 180
- Dimensions: 12.00 x 15.00
Bedroom 2
- Level: Main
- Area: 100
- Dimensions: 10.00 x 10.00
Bedroom 3
- Level: Main
- Area: 110
- Dimensions: 11.00 x 10.00
Bedroom 4
- Level: Basement
- Area: 154
- Dimensions: 11.00 x 14.00
Primary bathroom
- Level: Main
- Area: 66
- Dimensions: 11.00 x 6.00
Bathroom 2
- Level: Main
Bathroom 3
- Level: Basement
Kitchen
- Level: Main
- Area: 153
- Dimensions: 17.00 x 9.00
Living room
- Level: Main
- Area: 234
- Dimensions: 13.00 x 18.00
Heating
- Forced Air, Heat Pump
Cooling
- Central Air
Appliances
- Included: Dishwasher, Dryer, Microwave, Oven, Refrigerator, Washer, Water Softener Rented
- Laundry: Main Level
Features
- Pantry
- Flooring: Carpet, Laminate
- Windows: Screens, Insulated Windows
- Basement: Full
- Number of fireplaces: 1
- Fireplace features: Living Room
Interior area
- Total structure area: 1,529
- Total interior livable area: 2,629 sqft
- Finished area below ground: 1,100
Property
Parking
- Total spaces: 2
- Parking features: Garage Door Opener, Attached
- Garage spaces: 2
Features
- Stories: 1
- Waterfront features: Pond
Lot
- Size: 7.18 Acres
Details
- Additional structures: Pole Barn
- Parcel number: 11001930003360
- Zoning description: agricultural
Construction
Type & style
- Home type: SingleFamily
- Architectural style: Craftsman
- Property subtype: Single Family Residence
Materials
- Vinyl Siding
- Roof: Shingle
Condition
- New construction: No
- Year built: 2019
Utilities & green energy
- Sewer: Septic Tank
- Water: Well
- Utilities for property: Cable Connected
Community & neighborhood
Location
- Region: Dewitt
Other
Other facts
- Listing terms: Cash,Conventional
- Road surface type: Paved
Price history
| Date | Event | Price |
|---|---|---|
| 8/20/2025 | Sold | $560,000-3.3%$213/sqft |
Source: | ||
| 7/26/2025 | Contingent | $579,000$220/sqft |
Source: | ||
| 7/9/2025 | Price change | $579,000-3.5%$220/sqft |
Source: | ||
| 5/27/2025 | Price change | $599,900-3.2%$228/sqft |
Source: | ||
| 3/26/2025 | Price change | $619,900-1.6%$236/sqft |
Source: | ||
Public tax history
| Year | Property taxes | Tax assessment |
|---|---|---|
| 2025 | -- | -- |
| 2024 | -- | -- |
| 2023 | -- | -- |
Find assessor info on the county website
Neighborhood: 48820
Nearby schools
GreatSchools rating
- 7/10Riley Elementary SchoolGrades: PK-5Distance: 2.2 mi
- 7/10St. Johns Middle SchoolGrades: 6-8Distance: 7.2 mi
- 7/10St. Johns High SchoolGrades: 9-12Distance: 7.5 mi
Get pre-qualified for a loan
At Zillow Home Loans, we can pre-qualify you in as little as 5 minutes with no impact to your credit score.An equal housing lender. NMLS #10287.
Sell for more on Zillow
Get a Zillow Showcase℠ listing at no additional cost and you could sell for .
$563,500
2% more+$11,270
With Zillow Showcase(estimated)$574,770
