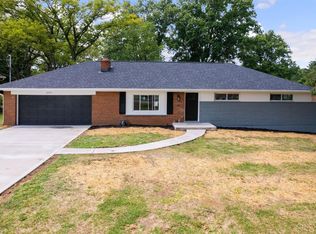Sold for $315,000
$315,000
8897 Cheviot Rd, Cincinnati, OH 45251
3beds
1,976sqft
Single Family Residence
Built in 1987
0.46 Acres Lot
$318,500 Zestimate®
$159/sqft
$2,141 Estimated rent
Home value
$318,500
$293,000 - $347,000
$2,141/mo
Zestimate® history
Loading...
Owner options
Explore your selling options
What's special
A Rare Gem! Step inside this one-of-a-kind barn conversion and fall in love with its open floor plan, character, and modern comfort. Completely renovated in 2021, this 3 bedroom, 2 full bath home was originally a working barn and has been completely reimagined into a stunning single family home. The gourmet kitchen features granite countertops, stainless steel appliances, island, pantry, and custom shelves & lighting. A spacious dining area & inviting great room flow seamlessly together, highlighting the property's unique architecture. The primary suite includes a walk-in closet. The upstairs bath features walk-in shower, custom tile, dual sinks, and thoughtfully selected finishes. The covered patio, or fire pit area is the perfect place for gatherings or quiet evenings. Also included is the 24 x 20 oversized 2 car garage. This home is perfect for both entertaining and everyday life. Truly unique, special, and unforgettable!
Zillow last checked: 8 hours ago
Listing updated: October 15, 2025 at 12:44pm
Listed by:
Jason A. Sheppard 513-313-6991,
Coldwell Banker Realty 513-321-9944
Bought with:
Alejandra Lumpkin, 2024000310
Coldwell Banker Realty
Source: Cincy MLS,MLS#: 1852545 Originating MLS: Cincinnati Area Multiple Listing Service
Originating MLS: Cincinnati Area Multiple Listing Service

Facts & features
Interior
Bedrooms & bathrooms
- Bedrooms: 3
- Bathrooms: 2
- Full bathrooms: 2
Primary bedroom
- Features: Walk-In Closet(s), Wall-to-Wall Carpet, Other
- Level: Second
- Area: 168
- Dimensions: 14 x 12
Bedroom 2
- Level: Second
- Area: 160
- Dimensions: 16 x 10
Bedroom 3
- Level: Second
- Area: 160
- Dimensions: 16 x 10
Bedroom 4
- Area: 0
- Dimensions: 0 x 0
Bedroom 5
- Area: 0
- Dimensions: 0 x 0
Primary bathroom
- Features: Shower, Tile Floor, Double Vanity, Marb/Gran/Slate
Bathroom 1
- Features: Full
- Level: Second
Bathroom 2
- Features: Full
- Level: First
Dining room
- Features: Chandelier, Other
- Level: First
- Area: 160
- Dimensions: 16 x 10
Family room
- Area: 0
- Dimensions: 0 x 0
Kitchen
- Features: Counter Bar, Eat-in Kitchen, Vinyl Floor, Kitchen Island, Wood Cabinets, Marble/Granite/Slate
- Area: 210
- Dimensions: 15 x 14
Living room
- Features: Walkout, Other
- Area: 300
- Dimensions: 25 x 12
Office
- Area: 0
- Dimensions: 0 x 0
Heating
- Mini-Split, Electric, Forced Air, Zoned, Heat Pump
Cooling
- Central Air
Appliances
- Included: Dishwasher, Microwave, Oven/Range, Refrigerator, Electric Water Heater
Features
- Natural Woodwork, Ceiling Fan(s), Recessed Lighting
- Doors: Multi Panel Doors
- Windows: Vinyl, Insulated Windows
- Basement: None
Interior area
- Total structure area: 1,976
- Total interior livable area: 1,976 sqft
Property
Parking
- Total spaces: 2
- Parking features: Off Street, Driveway, Garage Door Opener
- Garage spaces: 2
- Has uncovered spaces: Yes
Features
- Levels: Two
- Stories: 2
- Patio & porch: Covered Deck/Patio
- Exterior features: Fire Pit
Lot
- Size: 0.46 Acres
- Dimensions: 100 x 200
- Features: Less than .5 Acre
Details
- Additional structures: Shed(s)
- Parcel number: 5100092005200
- Zoning description: Residential
Construction
Type & style
- Home type: SingleFamily
- Architectural style: Traditional
- Property subtype: Single Family Residence
Materials
- Wood Siding
- Foundation: Slab
- Roof: Shingle
Condition
- New construction: No
- Year built: 1987
Utilities & green energy
- Electric: 220 Volts
- Gas: None
- Sewer: Public Sewer, Private Sewer
- Water: Public
Community & neighborhood
Location
- Region: Cincinnati
HOA & financial
HOA
- Has HOA: No
Other
Other facts
- Listing terms: No Special Financing,Conventional
Price history
| Date | Event | Price |
|---|---|---|
| 10/10/2025 | Sold | $315,000-1.5%$159/sqft |
Source: | ||
| 9/11/2025 | Pending sale | $319,900$162/sqft |
Source: | ||
| 9/9/2025 | Price change | $319,900-4.5%$162/sqft |
Source: | ||
| 8/30/2025 | Listed for sale | $335,000+857.1%$170/sqft |
Source: | ||
| 7/9/2020 | Sold | $35,000$18/sqft |
Source: Public Record Report a problem | ||
Public tax history
| Year | Property taxes | Tax assessment |
|---|---|---|
| 2024 | $3,772 -1.6% | $80,661 |
| 2023 | $3,833 +4.1% | $80,661 +24.2% |
| 2022 | $3,684 +171.3% | $64,964 +223.1% |
Find assessor info on the county website
Neighborhood: 45251
Nearby schools
GreatSchools rating
- 5/10Colerain Elementary SchoolGrades: K-5Distance: 0.9 mi
- 6/10Colerain Middle SchoolGrades: 6-8Distance: 0.9 mi
- 5/10Colerain High SchoolGrades: 9-12Distance: 0.2 mi
Get a cash offer in 3 minutes
Find out how much your home could sell for in as little as 3 minutes with a no-obligation cash offer.
Estimated market value$318,500
Get a cash offer in 3 minutes
Find out how much your home could sell for in as little as 3 minutes with a no-obligation cash offer.
Estimated market value
$318,500
