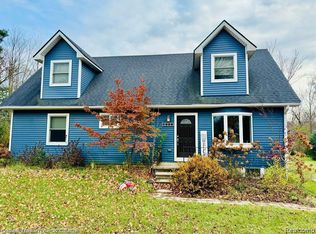Sold for $390,000
$390,000
8898 Bishop Rd, Brighton, MI 48116
3beds
2,720sqft
Single Family Residence
Built in 1976
0.63 Acres Lot
$390,900 Zestimate®
$143/sqft
$3,850 Estimated rent
Home value
$390,900
$352,000 - $434,000
$3,850/mo
Zestimate® history
Loading...
Owner options
Explore your selling options
What's special
Welcome to your modern retreat! This beautifully updated 3-bedroom, 3-bath home boasts all-new luxury vinyl plank flooring throughout, offering durability and style at every turn. Step into the brand-new kitchen, complete with gleaming granite countertops and all-new stainless-steel appliances—ideal for any home chef.
The spacious primary bedroom suite is designed for relaxation, featuring upgraded finishes that create a serene escape. Additional living spaces are equally inviting, with thoughtful updates and an open layout that flows seamlessly from room to room.
Outside, enjoy a brand new asphalt driveway leading to a two-car attached garage, while a separate three-car pole barn in the backyard offers plenty of room for storage, hobbies, or a workshop. Set on a generous .63-acre lot, the fully fenced backyard provides privacy and a perfect space for outdoor entertaining, complete with a new back deck.
With newly installed air conditioning and furnace, this home combines comfort, efficiency, and modern style in one perfect package. Don’t miss your chance to experience contemporary living at its finest!
Zillow last checked: 8 hours ago
Listing updated: August 06, 2025 at 03:15pm
Listed by:
Grace Curtin 248-256-5046,
Thrive Realty Company
Bought with:
Jacob Jacovetti, 6501433768
KW Realty Livingston
Source: Realcomp II,MLS#: 20250011331
Facts & features
Interior
Bedrooms & bathrooms
- Bedrooms: 3
- Bathrooms: 3
- Full bathrooms: 3
Heating
- Forced Air, Natural Gas
Cooling
- Ceiling Fans, Central Air
Appliances
- Included: Dishwasher, Dryer, Free Standing Electric Range, Free Standing Refrigerator, Microwave, Washer
Features
- Basement: Finished
- Has fireplace: No
Interior area
- Total interior livable area: 2,720 sqft
- Finished area above ground: 1,570
- Finished area below ground: 1,150
Property
Parking
- Total spaces: 2
- Parking features: Two Car Garage, Attached
- Attached garage spaces: 2
Features
- Levels: One
- Stories: 1
- Entry location: GroundLevel
- Patio & porch: Covered, Deck, Porch
- Exterior features: Lighting
- Pool features: None
- Fencing: Back Yard,Fenced
Lot
- Size: 0.63 Acres
- Dimensions: 85.00 x 230.00
Details
- Additional structures: Pole Barn
- Parcel number: 1617401001
- Special conditions: Short Sale No,Standard
Construction
Type & style
- Home type: SingleFamily
- Architectural style: Ranch
- Property subtype: Single Family Residence
Materials
- Stone, Vinyl Siding
- Foundation: Basement, Poured
- Roof: Asphalt
Condition
- New construction: No
- Year built: 1976
- Major remodel year: 2025
Utilities & green energy
- Sewer: Septic Tank
- Water: Well
Community & neighborhood
Location
- Region: Brighton
Other
Other facts
- Listing agreement: Exclusive Right To Sell
- Listing terms: Cash,Conventional,FHA,Va Loan
Price history
| Date | Event | Price |
|---|---|---|
| 6/11/2025 | Sold | $390,000-2.5%$143/sqft |
Source: | ||
| 5/17/2025 | Pending sale | $400,000$147/sqft |
Source: | ||
| 5/7/2025 | Price change | $400,000-4.8%$147/sqft |
Source: | ||
| 4/26/2025 | Listed for sale | $420,000+80.6%$154/sqft |
Source: | ||
| 9/23/2024 | Sold | $232,500+3.3%$85/sqft |
Source: | ||
Public tax history
| Year | Property taxes | Tax assessment |
|---|---|---|
| 2025 | $2,866 +11.8% | $117,400 +11.5% |
| 2024 | $2,563 +1.3% | $105,300 +7.1% |
| 2023 | $2,530 +4.8% | $98,300 +8.6% |
Find assessor info on the county website
Neighborhood: 48116
Nearby schools
GreatSchools rating
- 7/10Hawkins Elementary SchoolGrades: K-4Distance: 2.5 mi
- 6/10Scranton Middle SchoolGrades: 7-8Distance: 2.7 mi
- 9/10Brighton High SchoolGrades: 9-12Distance: 4.2 mi
Get a cash offer in 3 minutes
Find out how much your home could sell for in as little as 3 minutes with a no-obligation cash offer.
Estimated market value$390,900
Get a cash offer in 3 minutes
Find out how much your home could sell for in as little as 3 minutes with a no-obligation cash offer.
Estimated market value
$390,900
