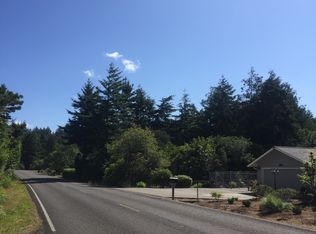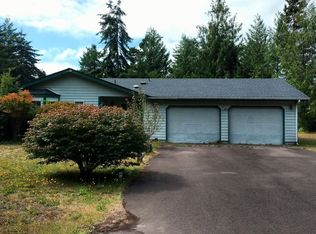Sold
$435,000
88999 Sutton Lake Rd, Florence, OR 97439
3beds
1,248sqft
Residential, Single Family Residence
Built in 2022
0.3 Acres Lot
$435,100 Zestimate®
$349/sqft
$2,284 Estimated rent
Home value
$435,100
$396,000 - $479,000
$2,284/mo
Zestimate® history
Loading...
Owner options
Explore your selling options
What's special
VACANT GO SHOW!!SELLER WILL ENTERTAIN ALL OFFERS!!NEW PRICE AND OUTSTANDING BUY! New Improved Price! Great Vacation Rental Possibilities! Stunning 3-Bedroom, 2-Bath Home Near Sutton Lake & Mercer Lake – Ideal for Primary Residence, Second Home, or Vacation Rental! This home has a dramatic open concept design and lives much larger that its square footage might insinuate. Discover this beautifully crafted home, offering 3 spacious bedrooms and 2 elegantly designed bathrooms. Located just moments from Sutton Lake, Mercer Lake, and minutes from the historic Old Town District, the beach, and the breathtaking Siuslaw National Forest and dunes, it’s truly a nature lover's dream. The heart of the home is its open great room, creating a bright, airy space perfect for relaxation or hosting guests. The kitchen is a standout feature, boasting sleek granite countertops, a stylish tile backsplash, and stainless steel appliances that blend perfectly with custom cabinetry for ample storage. The primary suite is designed with luxury and comfort in mind, offering custom finishes and thoughtful details. The bathrooms are finished with luxury vinyl plank flooring, while the primary bath includes a spacious step-in shower. Convenience is key with a large laundry room off the garage, providing extra storage and pantry space. Outdoors, the expansive porch and patio offer the perfect setting for relaxing or entertaining guests. High ceilings throughout the home give an added sense of space, and zonal energy-efficient heating ensures comfort year-round. With premium materials and attention to detail in every corner, and the latest in high speed fiberoptic accessibility this home offers the perfect blend of elegance and practicality. Don’t miss this exceptional opportunity!
Zillow last checked: 8 hours ago
Listing updated: January 24, 2025 at 01:45am
Listed by:
John Barnett 541-729-8089,
Coldwell Banker Coast Real Est
Bought with:
John Barnett, 201229625
Coldwell Banker Coast Real Est
Source: RMLS (OR),MLS#: 24063393
Facts & features
Interior
Bedrooms & bathrooms
- Bedrooms: 3
- Bathrooms: 2
- Full bathrooms: 2
- Main level bathrooms: 2
Primary bedroom
- Level: Main
Bedroom 2
- Level: Main
Bedroom 3
- Level: Main
Dining room
- Level: Main
Kitchen
- Level: Main
Living room
- Level: Main
Heating
- Wall Furnace
Cooling
- None
Appliances
- Included: Dishwasher, Free-Standing Range, Free-Standing Refrigerator, Microwave, Stainless Steel Appliance(s), Washer/Dryer, Electric Water Heater, Tank Water Heater
- Laundry: Laundry Room
Features
- Granite
- Flooring: Wall to Wall Carpet
- Windows: Double Pane Windows, Vinyl Frames
- Basement: Crawl Space
Interior area
- Total structure area: 1,248
- Total interior livable area: 1,248 sqft
Property
Parking
- Total spaces: 2
- Parking features: Driveway, Parking Pad, Attached
- Attached garage spaces: 2
- Has uncovered spaces: Yes
Features
- Levels: One
- Stories: 1
- Patio & porch: Patio, Porch
- Has view: Yes
- View description: Trees/Woods
Lot
- Size: 0.30 Acres
- Features: Level, SqFt 10000 to 14999
Details
- Parcel number: 0542645
- Zoning: RR1
Construction
Type & style
- Home type: SingleFamily
- Architectural style: Contemporary
- Property subtype: Residential, Single Family Residence
Materials
- Cedar, Cement Siding, Lap Siding
- Foundation: Concrete Perimeter
- Roof: Composition,Shingle
Condition
- Resale
- New construction: No
- Year built: 2022
Utilities & green energy
- Sewer: Sand Filtered, Septic Tank
- Water: Community, Public
- Utilities for property: Cable Connected
Green energy
- Water conservation: Water-Smart Landscaping
Community & neighborhood
Location
- Region: Florence
- Subdivision: North Lakes
Other
Other facts
- Listing terms: Cash,Conventional,FHA,USDA Loan,VA Loan
- Road surface type: Paved
Price history
| Date | Event | Price |
|---|---|---|
| 1/23/2025 | Sold | $435,000-9.4%$349/sqft |
Source: | ||
| 1/13/2025 | Pending sale | $479,900$385/sqft |
Source: | ||
| 11/23/2024 | Price change | $479,900-1.8%$385/sqft |
Source: | ||
| 10/21/2024 | Price change | $488,500-2%$391/sqft |
Source: | ||
| 10/12/2024 | Price change | $498,500-1.3%$399/sqft |
Source: | ||
Public tax history
| Year | Property taxes | Tax assessment |
|---|---|---|
| 2025 | $3,017 +3.3% | $272,556 +3% |
| 2024 | $2,921 +2.7% | $264,618 +3% |
| 2023 | $2,843 +669.5% | $256,911 +567% |
Find assessor info on the county website
Neighborhood: 97439
Nearby schools
GreatSchools rating
- 6/10Siuslaw Elementary SchoolGrades: K-5Distance: 4.6 mi
- 7/10Siuslaw Middle SchoolGrades: 6-8Distance: 4.5 mi
- 2/10Siuslaw High SchoolGrades: 9-12Distance: 4.2 mi
Schools provided by the listing agent
- Elementary: Siuslaw
- Middle: Siuslaw
- High: Siuslaw
Source: RMLS (OR). This data may not be complete. We recommend contacting the local school district to confirm school assignments for this home.

Get pre-qualified for a loan
At Zillow Home Loans, we can pre-qualify you in as little as 5 minutes with no impact to your credit score.An equal housing lender. NMLS #10287.
Sell for more on Zillow
Get a free Zillow Showcase℠ listing and you could sell for .
$435,100
2% more+ $8,702
With Zillow Showcase(estimated)
$443,802
