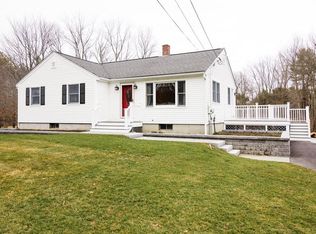Unbelievable opportunity to own an oversized, open concept Cape style home with 4 bedrooms and 2 of which are master suites on each floor. The first floor master has beautiful hard wood floors, a large walk in closet and ensuite bath with a separate jacuzzi tub. For your convenience the laundry is also on the first floor. In the bright open kitchen you will find every appliance to be stainless steel and plenty of cabinets for storage. The formal dining room is surrounded with beautiful wainscoting throughout. The house has an attached 2 car garage and also offers an extra large unattached 2+ car commercial barn formerly used to house heavy machinery with oversized 12 ft. doors and a second floor loft for your future expansion. In the partially finished basement, you will find a bonus room that can be used as a 5th bedroom and a partially finished bath. First private showings begin May 1st.
This property is off market, which means it's not currently listed for sale or rent on Zillow. This may be different from what's available on other websites or public sources.
