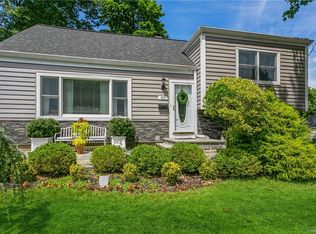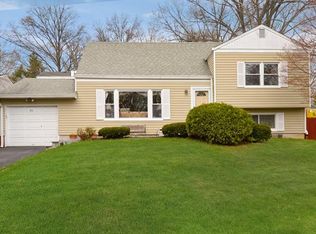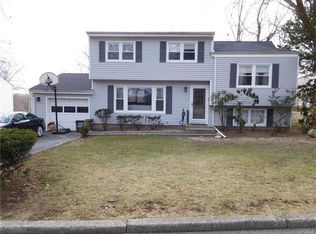Sold for $1,140,000
$1,140,000
89 Alpine Road, Yonkers, NY 10710
4beds
2,150sqft
Single Family Residence, Residential
Built in 1958
7,405 Square Feet Lot
$1,152,300 Zestimate®
$530/sqft
$5,354 Estimated rent
Home value
$1,152,300
$1.04M - $1.28M
$5,354/mo
Zestimate® history
Loading...
Owner options
Explore your selling options
What's special
Stylish. Smart. Sophisticated. Better than new construction and truly move-in ready, this one-of-a-kind custom home sets a new standard in luxurious suburban living. Perfectly situated in one of Yonkers’ most coveted neighborhoods, you’ll enjoy effortless access to schools, shops, Metro-North, public transportation, highways, and parkways — all while tucked into a peaceful, beautifully landscaped setting. From the moment you step inside, you're welcomed by a dramatic two-story foyer with soaring ceilings, custom trim work, and a breathtaking staircase that sets the tone for the entire home. The open-concept main level boasts seamless flow from the sun-drenched living room to the show-stopping chef’s kitchen. The kitchen features custom cabinetry, quartz countertops, under-cabinet lighting, an oversized island with seating, striking tile backsplash, built-in bar with wine cooler, and top-of-the-line Monogram appliances. Just beyond, sliding glass doors lead to a serene, fully fenced backyard — complete with a paver patio, lush sod lawn, professional landscaping, in-ground sprinkler system, and space to relax or entertain in style. Upstairs, find generously proportioned bedrooms, custom closets, and illuminated hallways. The luxurious primary suite is a private retreat, featuring a spacious bedroom, walk-in closet, and spa-inspired bath with designer finishes. A convenient second-floor laundry room adds to the thoughtful layout. No detail has been overlooked — raised wood paneling, extensive molding, recessed lighting, built-in Sonos speakers, and picture frame TVs throughout elevate the everyday. The lower level offers a versatile family room with separate entrance and a chic half bath — ideal for entertaining, guests, or a home office setup. An oversized paver driveway, temperature-controlled garage with soaring ceilings, and a standout modern exterior featuring white Hardi siding, dramatic black-framed windows, rounded black gutters, and black standing seam metal roof complete the package. This is more than a home — it's a lifestyle.
Zillow last checked: 8 hours ago
Listing updated: September 08, 2025 at 05:33am
Listed by:
Kevin Lang 914-906-4558,
Compass Greater NY, LLC 914-752-8763,
Geno M. George 917-374-2591,
Compass Greater NY, LLC
Bought with:
Kieran Dwyer, 40DW0944062
Double C Realty
Source: OneKey® MLS,MLS#: 873509
Facts & features
Interior
Bedrooms & bathrooms
- Bedrooms: 4
- Bathrooms: 3
- Full bathrooms: 2
- 1/2 bathrooms: 1
Heating
- Hot Air
Cooling
- Central Air
Appliances
- Included: Dishwasher, Gas Oven, Gas Range, Microwave, Refrigerator, Stainless Steel Appliance(s), Gas Water Heater, Wine Refrigerator
- Laundry: Washer/Dryer Hookup, Laundry Room
Features
- Built-in Features, Chefs Kitchen, Crown Molding, Double Vanity, Eat-in Kitchen, Entrance Foyer, Kitchen Island, Primary Bathroom, Open Floorplan, Open Kitchen, Quartz/Quartzite Counters, Recessed Lighting, Speakers, Wired for Sound
- Flooring: Hardwood, Tile
- Basement: Crawl Space
- Attic: Scuttle
- Has fireplace: No
Interior area
- Total structure area: 2,150
- Total interior livable area: 2,150 sqft
Property
Parking
- Total spaces: 1
- Parking features: Driveway, Garage, Heated Garage
- Garage spaces: 1
- Has uncovered spaces: Yes
Features
- Patio & porch: Patio
- Fencing: Back Yard
Lot
- Size: 7,405 sqft
- Features: Back Yard, Landscaped, Level, Near Public Transit, Near School, Near Shops, Sprinklers In Front, Sprinklers In Rear
Details
- Parcel number: 1800004000046570000061
- Special conditions: None
Construction
Type & style
- Home type: SingleFamily
- Architectural style: Colonial,Modern
- Property subtype: Single Family Residence, Residential
Materials
- HardiPlank Type, Shingle Siding
Condition
- Actual,Updated/Remodeled
- Year built: 1958
- Major remodel year: 2025
Utilities & green energy
- Sewer: Public Sewer
- Water: Public
- Utilities for property: Electricity Connected, Natural Gas Connected, Sewer Connected, Trash Collection Public, Water Connected
Community & neighborhood
Security
- Security features: Fire Alarm, Security System, Smoke Detector(s)
Location
- Region: Yonkers
Other
Other facts
- Listing agreement: Exclusive Right To Sell
Price history
| Date | Event | Price |
|---|---|---|
| 9/8/2025 | Sold | $1,140,000-5%$530/sqft |
Source: | ||
| 7/1/2025 | Pending sale | $1,199,999$558/sqft |
Source: | ||
| 6/7/2025 | Listed for sale | $1,199,999+128.6%$558/sqft |
Source: | ||
| 6/10/2021 | Sold | $525,000-4.4%$244/sqft |
Source: | ||
| 3/26/2021 | Pending sale | $549,000$255/sqft |
Source: | ||
Public tax history
| Year | Property taxes | Tax assessment |
|---|---|---|
| 2024 | -- | $9,400 |
| 2023 | -- | $9,400 |
| 2022 | -- | $9,400 -29.3% |
Find assessor info on the county website
Neighborhood: Crestwood Lake
Nearby schools
GreatSchools rating
- 5/10Robert C Dodson SchoolGrades: PK-8Distance: 0.2 mi
- 6/10Roosevelt High SchoolGrades: 9-12Distance: 1.2 mi
Schools provided by the listing agent
- Elementary: Yonkers
- Middle: Yonkers Middle School
- High: Roosevelt High School - Early College Studies
Source: OneKey® MLS. This data may not be complete. We recommend contacting the local school district to confirm school assignments for this home.
Get a cash offer in 3 minutes
Find out how much your home could sell for in as little as 3 minutes with a no-obligation cash offer.
Estimated market value$1,152,300
Get a cash offer in 3 minutes
Find out how much your home could sell for in as little as 3 minutes with a no-obligation cash offer.
Estimated market value
$1,152,300


