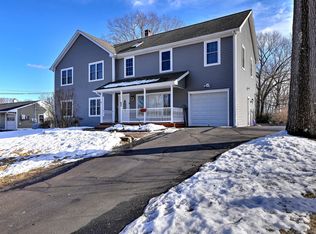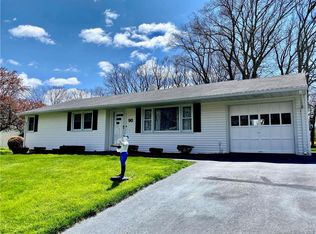Sold for $375,000 on 11/14/25
$375,000
89 Bear Path Road, Hamden, CT 06514
3beds
1,210sqft
Single Family Residence
Built in 1956
0.44 Acres Lot
$378,900 Zestimate®
$310/sqft
$2,890 Estimated rent
Home value
$378,900
$337,000 - $428,000
$2,890/mo
Zestimate® history
Loading...
Owner options
Explore your selling options
What's special
Welcome to this completely remodeled, meticulously maintained ranch offering true one-level living! Step inside to a gorgeous custom kitchen with granite countertops, beautiful cabinetry, brand-new stainless steel appliances, and a breakfast bar that flows seamlessly into the open floor plan. The spacious living room with a cozy fireplace and the large dining area make this home perfect for entertaining. The main level features 3 generously sized bedrooms, an updated full bathroom, and the convenience of a completely remodeled guest bath along with gorgeous hardwood floors throughout. Let's not forget the fabulous mudroom with a custom bench and storage cabinet that leads to the attached one-car garage. Outside, enjoy the beautiful backyard with a generous sized paver patio, a new above-ground pool with deck and professionally landscaping throughout with plenty of space for outdoor fun. Additional highlights include a brand-new driveway, New oil tank, hot water holding tank and added insulation in the basement & attic. This move-in ready home combines comfort, style, and convenience-don't miss it! Highest and best due October 5 by 6 PM Pizza oven and swing set do not stay Hamden has a 4 year rec phase in. Current taxes are the 1st year phase.
Zillow last checked: 8 hours ago
Listing updated: November 18, 2025 at 09:51am
Listed by:
The Elite Team of Yellowbrick Real Estate,
Heather M. Fitzgerald (203)868-6493,
YellowBrick Real Estate LLC 203-445-6949
Bought with:
Paul D. Magliochetti, REB.0794193
Coldwell Banker Realty
Source: Smart MLS,MLS#: 24129490
Facts & features
Interior
Bedrooms & bathrooms
- Bedrooms: 3
- Bathrooms: 2
- Full bathrooms: 1
- 1/2 bathrooms: 1
Primary bedroom
- Features: Hardwood Floor
- Level: Main
Bedroom
- Features: Hardwood Floor
- Level: Main
Bedroom
- Features: Hardwood Floor
- Level: Main
Dining room
- Features: Hardwood Floor
- Level: Main
Kitchen
- Features: Remodeled, Breakfast Bar, Granite Counters, Hardwood Floor
- Level: Main
Living room
- Features: Fireplace, Hardwood Floor
- Level: Main
Heating
- Hot Water, Oil
Cooling
- Central Air
Appliances
- Included: Oven/Range, Microwave, Refrigerator, Dishwasher, Water Heater
- Laundry: Lower Level
Features
- Open Floorplan
- Windows: Thermopane Windows
- Basement: Full
- Attic: Pull Down Stairs
- Number of fireplaces: 1
Interior area
- Total structure area: 1,210
- Total interior livable area: 1,210 sqft
- Finished area above ground: 1,210
Property
Parking
- Total spaces: 5
- Parking features: Attached, Paved, Driveway, Garage Door Opener, Private
- Attached garage spaces: 1
- Has uncovered spaces: Yes
Features
- Patio & porch: Deck, Patio
- Has private pool: Yes
- Pool features: Above Ground
Lot
- Size: 0.44 Acres
- Features: Level, Landscaped, Open Lot
Details
- Parcel number: 1142552
- Zoning: R3
Construction
Type & style
- Home type: SingleFamily
- Architectural style: Ranch
- Property subtype: Single Family Residence
Materials
- Vinyl Siding
- Foundation: Concrete Perimeter
- Roof: Asphalt
Condition
- New construction: No
- Year built: 1956
Utilities & green energy
- Sewer: Public Sewer
- Water: Public
- Utilities for property: Cable Available
Green energy
- Energy efficient items: Thermostat, Windows
- Energy generation: Solar
Community & neighborhood
Community
- Community features: Basketball Court, Near Public Transport
Location
- Region: Hamden
Price history
| Date | Event | Price |
|---|---|---|
| 11/14/2025 | Sold | $375,000+7.1%$310/sqft |
Source: | ||
| 10/1/2025 | Listed for sale | $350,000+62%$289/sqft |
Source: | ||
| 10/13/2020 | Sold | $216,000-4%$179/sqft |
Source: | ||
| 8/30/2020 | Pending sale | $224,900$186/sqft |
Source: Coldwell Banker Realty #170305430 Report a problem | ||
| 8/25/2020 | Listed for sale | $224,900$186/sqft |
Source: Coldwell Banker Realty #170305430 Report a problem | ||
Public tax history
| Year | Property taxes | Tax assessment |
|---|---|---|
| 2025 | $11,156 +40.6% | $215,040 +50.7% |
| 2024 | $7,933 -1.4% | $142,660 |
| 2023 | $8,043 +1.6% | $142,660 |
Find assessor info on the county website
Neighborhood: 06514
Nearby schools
GreatSchools rating
- 4/10Bear Path SchoolGrades: K-6Distance: 0.3 mi
- 4/10Hamden Middle SchoolGrades: 7-8Distance: 1.2 mi
- 4/10Hamden High SchoolGrades: 9-12Distance: 1.8 mi
Schools provided by the listing agent
- High: Hamden
Source: Smart MLS. This data may not be complete. We recommend contacting the local school district to confirm school assignments for this home.

Get pre-qualified for a loan
At Zillow Home Loans, we can pre-qualify you in as little as 5 minutes with no impact to your credit score.An equal housing lender. NMLS #10287.
Sell for more on Zillow
Get a free Zillow Showcase℠ listing and you could sell for .
$378,900
2% more+ $7,578
With Zillow Showcase(estimated)
$386,478
