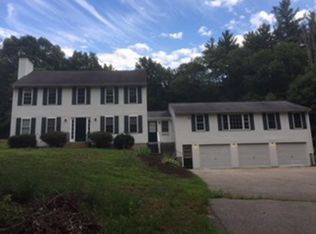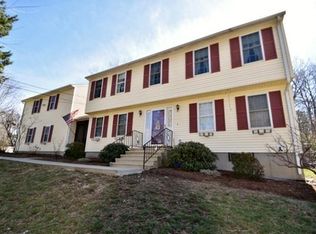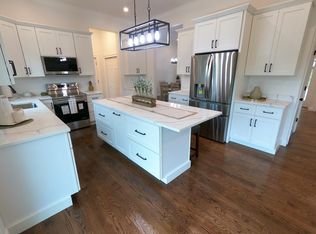Just reduced!!!! This location is perfect for the commuter and/or golfer ~Easy access to rte. 20, I90 & Rte.84. Did I mention a golf course around the corner? This wonderful home welcomes you with beautiful landscaping & fabulous stone walls. Meticulously kept & perfect for the growing family! So much space! Finished lower level perfect for man cave or an additional bedroom. Huge bright kitchen, first floor laundry and 1/2 bath! Kitchen overlooks wooded back yard, sliders to patio perfect for entertaining & a garden area ready to go! Three bedrooms, large master with Jack & Jill bath!! Solar panels to help keep your electric costs down & a sprinkler system to keep your yard beautiful! Home is move in ready! All it needs is you!
This property is off market, which means it's not currently listed for sale or rent on Zillow. This may be different from what's available on other websites or public sources.


