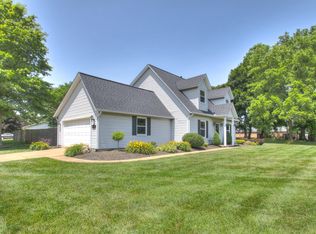Sold for $285,000
$285,000
89 Bowhall Rd, Painesville, OH 44077
3beds
2,236sqft
Single Family Residence
Built in 1987
0.31 Acres Lot
$318,000 Zestimate®
$127/sqft
$1,795 Estimated rent
Home value
$318,000
$302,000 - $334,000
$1,795/mo
Zestimate® history
Loading...
Owner options
Explore your selling options
What's special
Cedar Ranch with attached 2 car garage and full basement. Freshly painted exterior and newer landscaping on spacious private corner lot. Inviting front porch and open appeal throughout. Updated recently with luxury vinyl flooring in living areas, bathrooms and lower level recreation room, newer carpeting in bedrooms, freshly painted interior. Center island kitchen with newer stainless steel appliances, wainscot kitchen dinette with French doors to 18 x 10 trellised deck and private back yard. Vaulted ceiling enormous Great Room with open flow for whatever your needs are, plenty of space to stage a casual dining space open to living area and woodburning fireplace. 3 bedrooms and 2 full updated bathrooms off hallway. Primary bedroom includes a private in-suite full bathroom. The lower level adds about 700 sq ft of living space freshly painted and finished with luxury vinyl flooring. The laundry center and utility area is separate.
Zillow last checked: 8 hours ago
Listing updated: May 05, 2025 at 10:11am
Listed by:
Deb Chandler DebChandler@HowardHanna.com440-821-6179,
Howard Hanna,
John R Chandler 440-539-3330,
Howard Hanna
Bought with:
Michael Kaim, 430767
Real of Ohio
James A Miller, 2012002757
Real of Ohio
Source: MLS Now,MLS#: 5110819Originating MLS: Akron Cleveland Association of REALTORS
Facts & features
Interior
Bedrooms & bathrooms
- Bedrooms: 3
- Bathrooms: 2
- Full bathrooms: 2
- Main level bathrooms: 2
- Main level bedrooms: 3
Primary bedroom
- Description: Flooring: Carpet
- Level: First
- Dimensions: 15 x 13
Bedroom
- Description: Flooring: Carpet
- Level: First
- Dimensions: 11 x 10
Bedroom
- Description: Flooring: Carpet
- Level: First
- Dimensions: 13 x 11
Dining room
- Description: Flooring: Luxury Vinyl Tile
- Level: First
- Dimensions: 11 x 10
Eat in kitchen
- Description: Flooring: Luxury Vinyl Tile
- Level: First
- Dimensions: 24 x 12
Great room
- Description: Flooring: Luxury Vinyl Tile
- Level: First
- Dimensions: 24 x 20
Laundry
- Level: Lower
Recreation
- Description: Flooring: Luxury Vinyl Tile
- Level: Lower
- Dimensions: 47 x 14
Heating
- Forced Air, Gas
Cooling
- Central Air
Appliances
- Included: Dishwasher, Microwave, Range, Refrigerator
- Laundry: In Basement, Lower Level, Laundry Room
Features
- Ceiling Fan(s), Cathedral Ceiling(s), Eat-in Kitchen, High Ceilings, Kitchen Island, Laminate Counters, Open Floorplan, Pantry
- Basement: Full,Finished,Sump Pump
- Number of fireplaces: 1
- Fireplace features: Great Room, Wood Burning
Interior area
- Total structure area: 2,236
- Total interior livable area: 2,236 sqft
- Finished area above ground: 1,536
- Finished area below ground: 700
Property
Parking
- Parking features: Attached, Driveway, Garage Faces Front, Garage
- Attached garage spaces: 2
Features
- Levels: One
- Stories: 1
- Patio & porch: Deck
- Has view: Yes
- View description: Trees/Woods
Lot
- Size: 0.31 Acres
- Dimensions: 100 x 135
- Features: Back Yard, Corner Lot, Front Yard, Landscaped, Many Trees, Wooded
Details
- Additional structures: Shed(s)
- Parcel number: 11A025E000320
- Special conditions: Standard
Construction
Type & style
- Home type: SingleFamily
- Architectural style: Ranch
- Property subtype: Single Family Residence
Materials
- Cedar
- Roof: Asphalt,Fiberglass
Condition
- Updated/Remodeled
- Year built: 1987
Utilities & green energy
- Sewer: Septic Tank
- Water: Public
Community & neighborhood
Location
- Region: Painesville
- Subdivision: Foxfire Trails
Other
Other facts
- Listing agreement: Exclusive Right To Sell
- Listing terms: Cash,Conventional,FHA,VA Loan
Price history
| Date | Event | Price |
|---|---|---|
| 5/2/2025 | Sold | $285,000-1.7%$127/sqft |
Source: MLS Now #5110819 Report a problem | ||
| 4/7/2025 | Pending sale | $289,900$130/sqft |
Source: MLS Now #5110819 Report a problem | ||
| 3/31/2025 | Listed for sale | $289,900+222.1%$130/sqft |
Source: MLS Now #5110819 Report a problem | ||
| 2/13/2024 | Sold | $90,000-48.6%$40/sqft |
Source: Public Record Report a problem | ||
| 6/3/2003 | Sold | $175,000+30.6%$78/sqft |
Source: Public Record Report a problem | ||
Public tax history
| Year | Property taxes | Tax assessment |
|---|---|---|
| 2024 | $4,199 +9.9% | $85,600 +34.5% |
| 2023 | $3,819 -2.9% | $63,650 |
| 2022 | $3,935 +5.2% | $63,650 |
Find assessor info on the county website
Neighborhood: 44077
Nearby schools
GreatSchools rating
- 7/10Hale Road Elementary SchoolGrades: K-5Distance: 0.7 mi
- 5/10Riverside Jr/Sr High SchoolGrades: 8-12Distance: 1.2 mi
- 5/10Henry F Lamuth Middle SchoolGrades: 6-8Distance: 3.4 mi
Schools provided by the listing agent
- District: Riverside LSD Lake- 4306
Source: MLS Now. This data may not be complete. We recommend contacting the local school district to confirm school assignments for this home.
Get pre-qualified for a loan
At Zillow Home Loans, we can pre-qualify you in as little as 5 minutes with no impact to your credit score.An equal housing lender. NMLS #10287.
Sell for more on Zillow
Get a Zillow Showcase℠ listing at no additional cost and you could sell for .
$318,000
2% more+$6,360
With Zillow Showcase(estimated)$324,360
