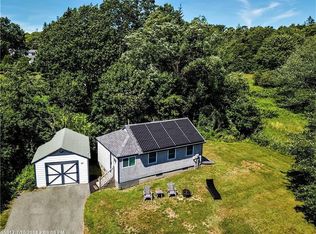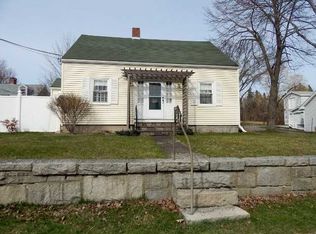Closed
$1,050,000
89 Clark Point Road, Southwest Harbor, ME 04679
3beds
1,800sqft
Single Family Residence
Built in 1930
0.4 Acres Lot
$1,057,200 Zestimate®
$583/sqft
$2,387 Estimated rent
Home value
$1,057,200
Estimated sales range
Not available
$2,387/mo
Zestimate® history
Loading...
Owner options
Explore your selling options
What's special
Welcome to your dream home nestled in the heart of the picturesque town of Southwest Harbor. This delightful property features a blend of charm and modern comforts, perfect for year round living or a seasonal getaway. With views of the harbor from many windows, the sun filled rooms are magical. The entry has a half bath and ample sized closet and leads down the hallway to the kitchen and cozy sitting area.The inviting living room and dining room are perfect for gatherings and entertaining friends. The living room has a propane heat stove and classic built-ins. The dining room is off the kitchen which includes a bar stool area as well. The primary bedroom en suite is on the first floor and has large double closets and a full bath with a deep jetted tub for relaxation. The second floor has two bedrooms and a full bath as well as a large storage closet. There is a full basement with plenty of space for a workout room, office, etc. This property has two garages, one for a single car with storage area above and the second a three bay garage with the third bay having an extra large door which can handle some boat storage. This garage also offers a spacious room above for whatever you desire. This truly is a dream come true home. All of this within walking distance of shops, restaurants, the library, etc...
Zillow last checked: 8 hours ago
Listing updated: October 15, 2025 at 05:01pm
Listed by:
Quietside Realty
Bought with:
Legacy Properties Sotheby's International Realty
Source: Maine Listings,MLS#: 1628189
Facts & features
Interior
Bedrooms & bathrooms
- Bedrooms: 3
- Bathrooms: 3
- Full bathrooms: 2
- 1/2 bathrooms: 1
Primary bedroom
- Features: Closet, Full Bath, Jetted Tub, Separate Shower, Suite
- Level: First
Bedroom 1
- Features: Built-in Features, Closet
- Level: Second
Bedroom 2
- Features: Closet
- Level: Second
Dining room
- Features: Formal
- Level: First
Kitchen
- Features: Pantry
- Level: First
Laundry
- Features: Built-in Features
- Level: First
Living room
- Features: Built-in Features, Heat Stove, Heat Stove Hookup, Informal
- Level: First
Media room
- Features: Built-in Features
- Level: First
Mud room
- Features: Closet
- Level: First
Heating
- Baseboard, Direct Vent Heater, Hot Water, Zoned
Cooling
- Window Unit(s)
Appliances
- Included: Dishwasher, Dryer, Microwave, Electric Range, Refrigerator, Washer
- Laundry: Built-Ins
Features
- 1st Floor Bedroom, 1st Floor Primary Bedroom w/Bath, Attic, Bathtub, One-Floor Living, Pantry, Shower, Storage, Primary Bedroom w/Bath
- Flooring: Carpet, Vinyl, Wood
- Basement: Bulkhead,Interior Entry,Full,Sump Pump
- Has fireplace: No
- Furnished: Yes
Interior area
- Total structure area: 1,800
- Total interior livable area: 1,800 sqft
- Finished area above ground: 1,800
- Finished area below ground: 0
Property
Parking
- Total spaces: 4
- Parking features: Paved, 5 - 10 Spaces, On Site, Garage Door Opener, Detached, Storage
- Garage spaces: 4
Features
- Levels: Multi/Split
- Patio & porch: Patio, Porch
- Has view: Yes
- View description: Scenic
- Body of water: Southwest Harbor
Lot
- Size: 0.40 Acres
- Features: Near Golf Course, Near Shopping, Near Town, Neighborhood, Level, Open Lot, Sidewalks, Landscaped
Details
- Parcel number: SOURM004L111
- Zoning: B
- Other equipment: Cable, Generator, Internet Access Available
Construction
Type & style
- Home type: SingleFamily
- Architectural style: Cape Cod
- Property subtype: Single Family Residence
Materials
- Wood Frame, Vinyl Siding
- Roof: Pitched,Shingle
Condition
- Year built: 1930
Utilities & green energy
- Electric: On Site, Circuit Breakers, Generator Hookup, Underground
- Sewer: Public Sewer
- Water: Public
- Utilities for property: Utilities On
Green energy
- Energy efficient items: Dehumidifier
Community & neighborhood
Location
- Region: Southwest Harbor
Other
Other facts
- Road surface type: Paved
Price history
| Date | Event | Price |
|---|---|---|
| 10/15/2025 | Sold | $1,050,000-4.1%$583/sqft |
Source: | ||
| 10/7/2025 | Pending sale | $1,095,000$608/sqft |
Source: | ||
| 9/3/2025 | Contingent | $1,095,000$608/sqft |
Source: | ||
| 8/20/2025 | Listed for sale | $1,095,000$608/sqft |
Source: | ||
| 8/2/2025 | Contingent | $1,095,000$608/sqft |
Source: | ||
Public tax history
| Year | Property taxes | Tax assessment |
|---|---|---|
| 2024 | $6,383 +11.4% | $707,700 +100.9% |
| 2023 | $5,728 +10.6% | $352,300 |
| 2022 | $5,179 +0.3% | $352,300 |
Find assessor info on the county website
Neighborhood: 04679
Nearby schools
GreatSchools rating
- 9/10Pemetic Elementary SchoolGrades: PK-8Distance: 0.3 mi
- 8/10Mt Desert Island High SchoolGrades: 9-12Distance: 6.5 mi

Get pre-qualified for a loan
At Zillow Home Loans, we can pre-qualify you in as little as 5 minutes with no impact to your credit score.An equal housing lender. NMLS #10287.

