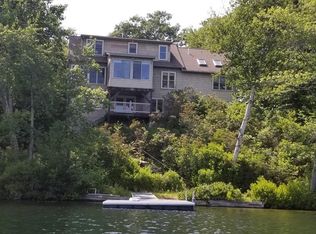At the top of a hill on 2.3 acres you'll enjoy breathtaking 180* views of Spec Pond with total privacy. Spend your days at the lake and nights cozying up to the outdoor fire pit. Spacious open concept fireplace living room -dining room with hardwood floors, LED recessed lighting, Anderson windows and newer kitchen. Downstairs fully remodeled to accommodate a study, den, FP family room and an additional full bath. New 3 zone furnace, 200amp service, wired with a generator switch Screened in breezeway, newer roof and cedar shingles. Easy access to route 2 and 70. Shared dock on the water. Welcome to your new life you've always wished for.
This property is off market, which means it's not currently listed for sale or rent on Zillow. This may be different from what's available on other websites or public sources.
