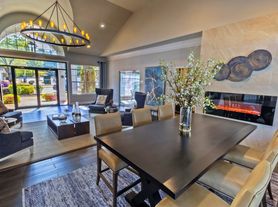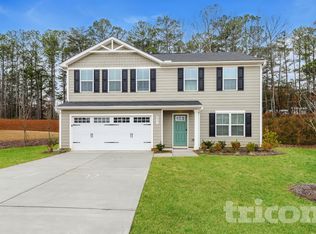Property Representative: Clay Webb
Welcome home to this move-in ready 3bd/2ba ranch set on 1.6 acres with new roof, HVAC, hot water heater, garage door and brand new stainless kitchen appliances. Includes a versatile bonus/flex room with window and full-size door that easily functions as a 4th bedroom, office, dining room or playroom. Open concept living with vaulted ceilings and fireplace that flows into a bright kitchen with pantry & breakfast area. Owners suite offers a soaking tub, seperate shower, and walk-in closet. This smart home features repainted interior in 2024, Starlink, washer/dryer and could be leased partially furnished. The property has an expansive sod yard surrounded by wooded privacy, plus a grilling patio, firepit lounge, chicken coop and outbuilding with front porch. The home also has a 2 car garage and RV/boat parking. Schedule your appointment today and come see this beauty for yourself.
House for rent
$2,500/mo
Fees may apply
89 Copeland Rd, Newnan, GA 30263
3beds
1,596sqft
Price may not include required fees and charges. Price shown reflects the lease term provided. Learn more|
Single family residence
Available now
Garage parking
What's special
- 11 days |
- -- |
- -- |
Zillow last checked: 9 hours ago
Listing updated: February 17, 2026 at 12:34am
Travel times
Looking to buy when your lease ends?
Consider a first-time homebuyer savings account designed to grow your down payment with up to a 6% match & a competitive APY.
Facts & features
Interior
Bedrooms & bathrooms
- Bedrooms: 3
- Bathrooms: 2
- Full bathrooms: 2
Features
- Walk In Closet
Interior area
- Total interior livable area: 1,596 sqft
Property
Parking
- Parking features: Garage
- Has garage: Yes
- Details: Contact manager
Features
- Exterior features: Walk In Closet
Details
- Parcel number: 0445254027
Construction
Type & style
- Home type: SingleFamily
- Property subtype: Single Family Residence
Community & HOA
Location
- Region: Newnan
Financial & listing details
- Lease term: 1 Year
Price history
| Date | Event | Price |
|---|---|---|
| 2/23/2026 | Listing removed | $365,000$229/sqft |
Source: | ||
| 2/16/2026 | Listed for rent | $2,500$2/sqft |
Source: Zillow Rentals Report a problem | ||
| 2/16/2026 | Listing removed | $2,500$2/sqft |
Source: FMLS GA #7703754 Report a problem | ||
| 2/8/2026 | Listed for rent | $2,500$2/sqft |
Source: FMLS GA #7703754 Report a problem | ||
| 2/8/2026 | Listing removed | $2,500$2/sqft |
Source: Zillow Rentals Report a problem | ||
Neighborhood: 30263
Nearby schools
GreatSchools rating
- 8/10Brooks Elementary SchoolGrades: PK-5Distance: 3.1 mi
- 5/10Evans Middle SchoolGrades: 6-8Distance: 7.2 mi
- 7/10Newnan High SchoolGrades: 9-12Distance: 9 mi

