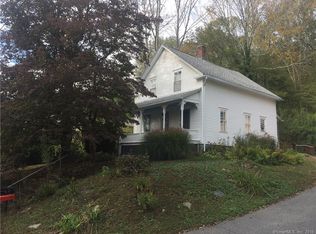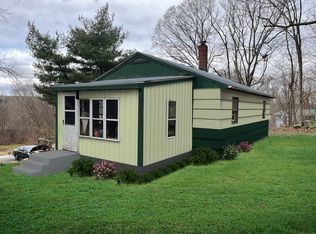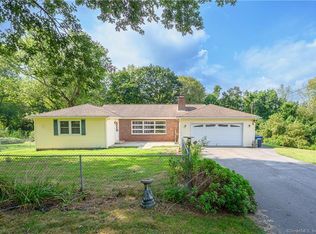Sold for $285,000
$285,000
89 Cranska Road, Plainfield, CT 06354
3beds
1,452sqft
Single Family Residence
Built in 1920
0.93 Acres Lot
$320,200 Zestimate®
$196/sqft
$2,019 Estimated rent
Home value
$320,200
$304,000 - $336,000
$2,019/mo
Zestimate® history
Loading...
Owner options
Explore your selling options
What's special
Beautifully renovated colonial, 3 bedrooms and 1 bathroom . Large kitchen with stainless steel appliances, washer and dryer hook-up in Mudroom entry for easy use!! Full bathroom and office are conveniently located on the 1st floor. Tons of character in the Livingroom that has lots of natural light beaming through. All 3 bedrooms are located on the 2nd floor along with a bonus room! HUGE yard that is open, level and partially fenced for all of the entertaining needs you can dream of. There is a detached garage and chicken coop!!! Septic, windows and many more updates are 2years old.
Zillow last checked: 8 hours ago
Listing updated: November 21, 2023 at 07:28am
Listed by:
Sheena Ruggirello 860-222-4734,
Real Broker CT, LLC 855-450-0442
Bought with:
Cary A. Marcoux, REB.0754402
RE/MAX Bell Park Realty
Source: Smart MLS,MLS#: 170588307
Facts & features
Interior
Bedrooms & bathrooms
- Bedrooms: 3
- Bathrooms: 1
- Full bathrooms: 1
Primary bedroom
- Level: Upper
Bedroom
- Level: Upper
Bedroom
- Level: Upper
Bathroom
- Level: Main
Dining room
- Level: Main
Kitchen
- Level: Main
Living room
- Level: Main
Office
- Level: Main
Heating
- Baseboard, Hot Water, Oil
Cooling
- Wall Unit(s)
Appliances
- Included: Electric Range, Oven/Range, Microwave, Refrigerator, Freezer, Dishwasher, Water Heater
- Laundry: Mud Room
Features
- Basement: Full
- Attic: Access Via Hatch
- Has fireplace: No
Interior area
- Total structure area: 1,452
- Total interior livable area: 1,452 sqft
- Finished area above ground: 1,452
Property
Parking
- Total spaces: 2
- Parking features: Detached, Private, Paved
- Garage spaces: 2
- Has uncovered spaces: Yes
Features
- Patio & porch: Porch
- Exterior features: Fruit Trees, Rain Gutters
- Fencing: Partial
Lot
- Size: 0.93 Acres
- Features: Cul-De-Sac, Open Lot, Dry, Cleared, Level
Details
- Additional structures: Shed(s)
- Parcel number: 1700096
- Zoning: RA60
Construction
Type & style
- Home type: SingleFamily
- Architectural style: Colonial
- Property subtype: Single Family Residence
Materials
- Wood Siding
- Foundation: Concrete Perimeter, Stone
- Roof: Asphalt
Condition
- New construction: No
- Year built: 1920
Utilities & green energy
- Sewer: Septic Tank
- Water: Well
- Utilities for property: Cable Available
Community & neighborhood
Location
- Region: Moosup
- Subdivision: Moosup
Price history
| Date | Event | Price |
|---|---|---|
| 11/17/2023 | Sold | $285,000+3.6%$196/sqft |
Source: | ||
| 10/29/2023 | Pending sale | $275,000$189/sqft |
Source: | ||
| 10/20/2023 | Listed for sale | $275,000$189/sqft |
Source: | ||
| 8/5/2023 | Pending sale | $275,000$189/sqft |
Source: | ||
| 8/1/2023 | Listed for sale | $275,000+10%$189/sqft |
Source: | ||
Public tax history
| Year | Property taxes | Tax assessment |
|---|---|---|
| 2025 | $3,615 +2.4% | $153,110 |
| 2024 | $3,529 +0.5% | $153,110 |
| 2023 | $3,512 -23% | $153,110 +2.5% |
Find assessor info on the county website
Neighborhood: 06354
Nearby schools
GreatSchools rating
- 4/10Moosup Elementary SchoolGrades: K-3Distance: 0.5 mi
- 4/10Plainfield Central Middle SchoolGrades: 6-8Distance: 3.6 mi
- 2/10Plainfield High SchoolGrades: 9-12Distance: 2.1 mi
Get pre-qualified for a loan
At Zillow Home Loans, we can pre-qualify you in as little as 5 minutes with no impact to your credit score.An equal housing lender. NMLS #10287.
Sell with ease on Zillow
Get a Zillow Showcase℠ listing at no additional cost and you could sell for —faster.
$320,200
2% more+$6,404
With Zillow Showcase(estimated)$326,604


