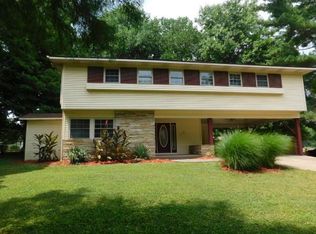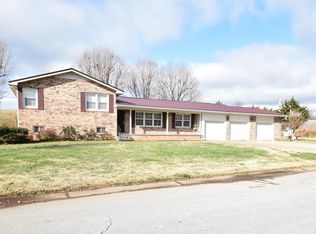Sold for $220,000
$220,000
89 Creekview Rd, Harrison, AR 72601
3beds
1,748sqft
Single Family Residence
Built in 1960
0.4 Acres Lot
$229,000 Zestimate®
$126/sqft
$2,021 Estimated rent
Home value
$229,000
Estimated sales range
Not available
$2,021/mo
Zestimate® history
Loading...
Owner options
Explore your selling options
What's special
This well-kept 3-bedroom, 2-bath brick home offers 1,748 sq ft of living space on a 0.40-acre corner lot just outside of town.
Enjoy peace of mind with thoughtful updates, including a metal roof (4 years old), new gutters with leaf guard, upgraded electric, PEX plumbing, and new vinyl windows. The HVAC system is only 2 years old, making this home move-in ready and energy-efficient.
Step outside to relax on the 300 sq ft screened-in porch—perfect for enjoying fresh air without the bugs. The fenced backyard also features two handy storage buildings for all your tools or hobbies.
This home blends classic charm with modern updates, all in a convenient location just minutes from town. Schedule your showing today
Zillow last checked: 8 hours ago
Listing updated: August 25, 2025 at 12:16pm
Listed by:
Melissa Collins 870-391-9500,
Weichert, REALTORS-Market Edge
Bought with:
The DeWitt Team, PB00075493
Selling726 Realty
Source: ArkansasOne MLS,MLS#: 1314591 Originating MLS: Harrison District Board Of REALTORS
Originating MLS: Harrison District Board Of REALTORS
Facts & features
Interior
Bedrooms & bathrooms
- Bedrooms: 3
- Bathrooms: 2
- Full bathrooms: 2
Primary bedroom
- Level: Main
- Dimensions: 13.0 x 11.10
Bedroom
- Level: Main
- Dimensions: 11.10 x 9.10
Bedroom
- Level: Main
- Dimensions: 11.10 x 9.10
Primary bathroom
- Level: Main
- Dimensions: 9.11 x 7.6
Bathroom
- Level: Main
- Dimensions: 7.7 x 7.6
Den
- Level: Main
- Dimensions: 21.9 x 12.11
Kitchen
- Level: Main
- Dimensions: 20.8 x 9.5
Living room
- Level: Main
- Dimensions: 21.5 x 11.2
Sunroom
- Level: Main
- Dimensions: 35.5 x 11.10
Utility room
- Level: Main
- Dimensions: 14.2 x 9.3
Heating
- Central
Cooling
- Central Air
Appliances
- Included: Dishwasher, Electric Range, Gas Water Heater, Refrigerator, Range Hood, Trash Compactor
- Laundry: Washer Hookup, Dryer Hookup
Features
- Ceiling Fan(s), Pantry, Sun Room
- Flooring: Carpet, Laminate
- Basement: None
- Number of fireplaces: 1
- Fireplace features: Gas Log
Interior area
- Total structure area: 1,748
- Total interior livable area: 1,748 sqft
Property
Parking
- Total spaces: 2
- Parking features: Attached, Garage, Garage Door Opener
- Has attached garage: Yes
- Covered spaces: 2
Features
- Levels: One
- Stories: 1
- Patio & porch: Covered
- Exterior features: Concrete Driveway
- Pool features: None
- Fencing: Back Yard
- Waterfront features: None
Lot
- Size: 0.40 Acres
- Features: Corner Lot, None, Outside City Limits
Details
- Additional structures: Outbuilding, Storage
- Parcel number: 02004265000
- Special conditions: None
- Wooded area: 0
Construction
Type & style
- Home type: SingleFamily
- Architectural style: Ranch
- Property subtype: Single Family Residence
Materials
- Brick
- Foundation: Slab
- Roof: Metal
Condition
- New construction: No
- Year built: 1960
Utilities & green energy
- Sewer: Septic Tank
- Water: Public
- Utilities for property: Electricity Available, Septic Available, Water Available
Community & neighborhood
Security
- Security features: Smoke Detector(s)
Location
- Region: Harrison
- Subdivision: --
Price history
| Date | Event | Price |
|---|---|---|
| 8/25/2025 | Sold | $220,000$126/sqft |
Source: | ||
| 7/14/2025 | Listed for sale | $220,000+279.3%$126/sqft |
Source: | ||
| 3/22/2004 | Sold | $58,000$33/sqft |
Source: Agent Provided Report a problem | ||
| 10/1/1992 | Sold | $58,000$33/sqft |
Source: Agent Provided Report a problem | ||
Public tax history
| Year | Property taxes | Tax assessment |
|---|---|---|
| 2024 | $1,235 +3428.9% | $26,788 +15.3% |
| 2023 | $35 | $23,240 |
| 2022 | $35 | $23,240 |
Find assessor info on the county website
Neighborhood: 72601
Nearby schools
GreatSchools rating
- 7/10Forest Heights Elementary SchoolGrades: 1-4Distance: 1.3 mi
- 8/10Harrison Middle SchoolGrades: 5-8Distance: 2.9 mi
- 7/10Harrison High SchoolGrades: 9-12Distance: 2.7 mi
Schools provided by the listing agent
- District: Harrison
Source: ArkansasOne MLS. This data may not be complete. We recommend contacting the local school district to confirm school assignments for this home.
Get pre-qualified for a loan
At Zillow Home Loans, we can pre-qualify you in as little as 5 minutes with no impact to your credit score.An equal housing lender. NMLS #10287.

