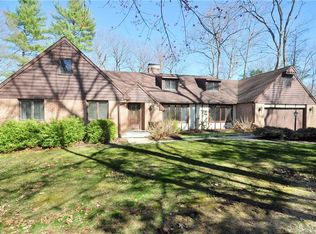Fantastic 5 bedroom Colonial brimming with chic updates & modern design on a lush acre-right in the heart of Avon. Abundant windows welcome in natural light to the wonderfully open interior where soaring ceilings & generously sized rooms create wonderful spaces to relax & entertain. Gatherings will begin in the bright and airy cathedral ceiling fireplaced LR opening to a sizeable DR and gorgeous year round sunroom/study while enjoying views of the private yard. A sleek & stylish gourmet kitchen w/creamy white cabinetry, leathered granite counters, coffee bar, pantry & breakfast rm will inspire your inner chef and invite guests to linger. As the weather begins to cool enjoy cozy moments by the fire as you watch a movie or your favorite team in the FR w/custom cherry built ins. Upstairs all five well sized bedrooms enjoy brand new luxury vinyl plank flooring. The serene primary suite is a luxurious bedroom w/walk in and a true spa bath. Four addtl bedrooms share a stylish hall bath, completely renovated in 2020 w/the latest finishes. The convenient back staircase adds to the wonderful flow between levels. A finished lower level w/bar area is ready for workouts, fun and games. New Driveway 2020. New Roof 2019. Ideally located in a sought after Avon neighborhood, close to everything from the library to schools, shopping, restaurants and the FV bike/walk trail
This property is off market, which means it's not currently listed for sale or rent on Zillow. This may be different from what's available on other websites or public sources.
