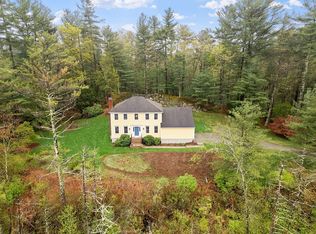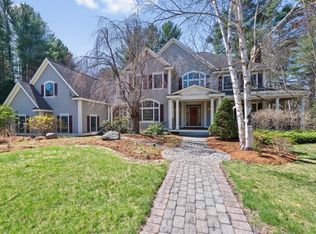Live in luxury in this updated and meticulously maintained spectacular home in a sought after neighborhood! Flexible floor plan for MULTI-GENERATIONAL LIVING, at-home business or au-pair! MULTIPLE AT HOME WORK SPACES! Tall ceilings, cherry floors, new custom white chef's kitchen with oversized island that is open to a spacious family room with fireplace & sliders to bluestone terrace with fire-pit. Formal living & dining rooms, study w/French doors. Upper level offers 4 oversized bedrooms, 4 full baths, including a luxe master suite with 2 walk-in custom closets and spa bath. The bonus room is the perfect place to entertain, w/two closets and back staircase to mudroom. The walkout lower level is designed W/SEPARATE IN-LAW/AU PAIR SUITE, W/KITCHENETTE, full bath, optional bedroom and living room w/sliders to stone & brick terrace and lighted sport court. Convenient commuter location near Whole Foods, Carlisle & Concord schools campuses and Carlisle Conservation land/trail network! 2020-08-11
This property is off market, which means it's not currently listed for sale or rent on Zillow. This may be different from what's available on other websites or public sources.

