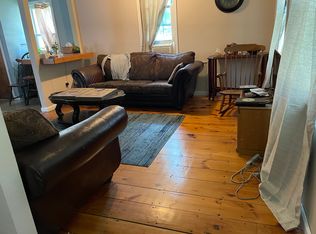Memorable sunsets from the deck or kitchen or the spacious backyard of this 3-bed, 2 full bath lovely ranch on nearly 2 acres! Kitchen with eat-in dining and sliders to a deck for cook-outs and get-togethers. Fireplaced living room with picture window and enough room for everyone on movie night. Full bathroom up and down. Extra finished rooms in lower level (3 in total) could be used for in-home business, office space, guest rooms-- and there is a full TV den finished that could double as a great game room. Enormous yard means space for playscape, or backyard gatherings or games. Property backs up to conservation. Fireplaces on both floors. Weil McLean boiler in good condition. Upper level is 1300 sq feet and lower is 800 sq feet (APO). Walk-out basement is bone-dry, plus ample storage. Great flow and possibilities and natural light all over this well-kept home. Open sky and space and privacy behind this home. Lots of versatility across two floors of living space.
This property is off market, which means it's not currently listed for sale or rent on Zillow. This may be different from what's available on other websites or public sources.
