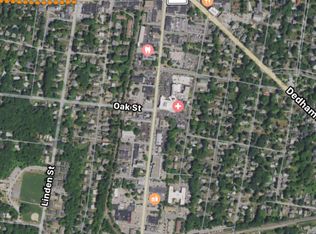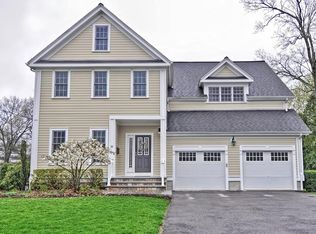Sold for $1,389,000
$1,389,000
89 Edwardel Rd, Needham, MA 02492
4beds
2,649sqft
Single Family Residence
Built in 1955
0.35 Acres Lot
$1,545,100 Zestimate®
$524/sqft
$6,591 Estimated rent
Home value
$1,545,100
$1.42M - $1.70M
$6,591/mo
Zestimate® history
Loading...
Owner options
Explore your selling options
What's special
Welcome to your dream home in a wonderful Needham neighborhood! Expanded and renovated in 2003. This 4 br/2.5 bath residence features an open concept kitchen/family room leading to a deck and a vast yard. The chef's kitchen is perfect for entertaining with plenty of workspace and seating. The large primary suite is a private retreat, complemented by a walk in closet and luxurious primary bath with jet tub and stand up shower. A fantastic mudroom adds practicality and style. Beautiful circular patio in back for fire pit gatherings. Ideal for gatherings, this home is surrounded by new construction homes, promising a modern lifestyle in a thriving community. Don't miss the chance to own this blend of comfort, style, and entertainment in a timeless setting! Offers due Tuesday at noon.
Zillow last checked: 8 hours ago
Listing updated: June 21, 2024 at 09:18am
Listed by:
Bill Paulson 781-929-2453,
Keller Williams Realty 781-449-1400
Bought with:
Christian Iantosca
Arborview Realty Inc.
Source: MLS PIN,MLS#: 73224252
Facts & features
Interior
Bedrooms & bathrooms
- Bedrooms: 4
- Bathrooms: 3
- Full bathrooms: 2
- 1/2 bathrooms: 1
Primary bedroom
- Features: Bathroom - Full, Bathroom - Double Vanity/Sink, Ceiling Fan(s), Walk-In Closet(s), Flooring - Wall to Wall Carpet, Chair Rail, Lighting - Sconce, Lighting - Overhead, Beadboard
- Level: Second
- Area: 273
- Dimensions: 21 x 13
Bedroom 2
- Features: Flooring - Hardwood, Flooring - Wall to Wall Carpet, Lighting - Overhead
- Level: Second
- Area: 154
- Dimensions: 14 x 11
Bedroom 3
- Features: Flooring - Hardwood, Lighting - Overhead
- Level: Second
- Area: 130
- Dimensions: 13 x 10
Bedroom 4
- Features: Ceiling Fan(s), Flooring - Hardwood
- Level: Second
- Area: 81
- Dimensions: 9 x 9
Primary bathroom
- Features: Yes
Bathroom 1
- Features: Bathroom - Full, Bathroom - Tiled With Tub & Shower, Flooring - Stone/Ceramic Tile
- Level: Second
- Area: 88
- Dimensions: 11 x 8
Bathroom 2
- Features: Bathroom - Half, Flooring - Wood, Pedestal Sink
- Level: Basement
- Area: 56
- Dimensions: 8 x 7
Dining room
- Features: Flooring - Hardwood, Open Floorplan, Lighting - Overhead
- Level: First
- Area: 120
- Dimensions: 15 x 8
Family room
- Features: Flooring - Wall to Wall Carpet, Deck - Exterior, Open Floorplan, Recessed Lighting, Slider
- Level: First
- Area: 273
- Dimensions: 21 x 13
Kitchen
- Features: Ceiling Fan(s), Flooring - Hardwood, Dining Area, Kitchen Island, Open Floorplan, Recessed Lighting, Remodeled, Stainless Steel Appliances, Gas Stove
- Level: First
- Area: 195
- Dimensions: 15 x 13
Living room
- Features: Closet, Flooring - Hardwood, Window(s) - Picture, Exterior Access
- Level: First
- Area: 252
- Dimensions: 21 x 12
Office
- Features: Flooring - Wall to Wall Carpet, Lighting - Overhead
- Level: Second
- Area: 90
- Dimensions: 10 x 9
Heating
- Baseboard, Natural Gas
Cooling
- None
Appliances
- Included: Gas Water Heater, Range, Dishwasher, Disposal, Microwave, Refrigerator, Washer, Dryer
- Laundry: Flooring - Laminate, Exterior Access, Lighting - Overhead, In Basement, Electric Dryer Hookup
Features
- Recessed Lighting, Lighting - Overhead, Bathroom - Half, Closet, Play Room, Office, Mud Room
- Flooring: Tile, Carpet, Hardwood, Flooring - Wall to Wall Carpet, Flooring - Wood
- Windows: Insulated Windows
- Basement: Finished
- Number of fireplaces: 1
- Fireplace features: Living Room
Interior area
- Total structure area: 2,649
- Total interior livable area: 2,649 sqft
Property
Parking
- Total spaces: 5
- Parking features: Attached, Paved Drive, Off Street
- Attached garage spaces: 1
- Uncovered spaces: 4
Features
- Levels: Multi/Split
- Patio & porch: Deck - Wood, Patio
- Exterior features: Deck - Wood, Patio, Storage, Fenced Yard
- Fencing: Fenced/Enclosed,Fenced
Lot
- Size: 0.35 Acres
Details
- Parcel number: 138180
- Zoning: SRB
Construction
Type & style
- Home type: SingleFamily
- Property subtype: Single Family Residence
Materials
- Frame
- Foundation: Concrete Perimeter
- Roof: Shingle
Condition
- Year built: 1955
Utilities & green energy
- Electric: 200+ Amp Service
- Sewer: Public Sewer
- Water: Public
- Utilities for property: for Gas Range, for Electric Dryer
Community & neighborhood
Community
- Community features: Public School
Location
- Region: Needham
Price history
| Date | Event | Price |
|---|---|---|
| 6/21/2024 | Sold | $1,389,000-0.7%$524/sqft |
Source: MLS PIN #73224252 Report a problem | ||
| 4/25/2024 | Contingent | $1,399,000$528/sqft |
Source: MLS PIN #73224252 Report a problem | ||
| 4/16/2024 | Listed for sale | $1,399,000+559.9%$528/sqft |
Source: MLS PIN #73224252 Report a problem | ||
| 4/13/1992 | Sold | $212,000$80/sqft |
Source: Public Record Report a problem | ||
Public tax history
| Year | Property taxes | Tax assessment |
|---|---|---|
| 2025 | $12,867 +12.3% | $1,213,900 +32.6% |
| 2024 | $11,460 -1.4% | $915,300 +2.7% |
| 2023 | $11,619 +7.1% | $891,000 +9.8% |
Find assessor info on the county website
Neighborhood: 02492
Nearby schools
GreatSchools rating
- 9/10William Mitchell Elementary SchoolGrades: K-5Distance: 0.5 mi
- 9/10Pollard Middle SchoolGrades: 7-8Distance: 0.9 mi
- 10/10Needham High SchoolGrades: 9-12Distance: 0.9 mi
Schools provided by the listing agent
- Elementary: Needham Public
- Middle: Hr/Pollard
- High: Needham High
Source: MLS PIN. This data may not be complete. We recommend contacting the local school district to confirm school assignments for this home.
Get a cash offer in 3 minutes
Find out how much your home could sell for in as little as 3 minutes with a no-obligation cash offer.
Estimated market value$1,545,100
Get a cash offer in 3 minutes
Find out how much your home could sell for in as little as 3 minutes with a no-obligation cash offer.
Estimated market value
$1,545,100

