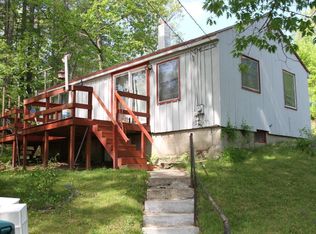This spacious Split Level Style home is situated in an established neighborhood. The home has 3 bedrooms and the Master Bedroom has it's own private bathroom. The kitchen has granite counter tops, there is wainscoting and shadow box molding, hardwood flooring, ductless A/C and standby generator. The lower level boosts a family room, bedroom and office space with walkout to back yard. Worry free composite construction on the front steps and the back deck. There's also an above ground pool with a newly constructed deck just waiting for summer weather. The shed even has electricity. Whether you go up or down there's plenty of room in the bumped out front entry.
This property is off market, which means it's not currently listed for sale or rent on Zillow. This may be different from what's available on other websites or public sources.

