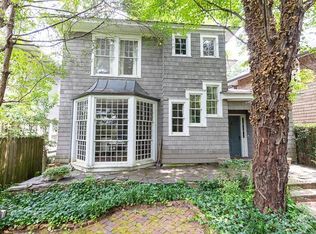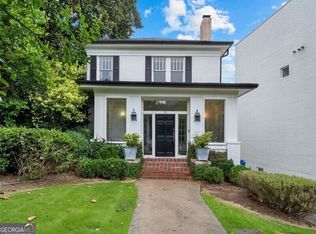Closed
$1,840,000
89 Inman Cir NE, Atlanta, GA 30309
4beds
3,671sqft
Single Family Residence, Residential
Built in 1910
7,100.28 Square Feet Lot
$1,940,300 Zestimate®
$501/sqft
$6,404 Estimated rent
Home value
$1,940,300
$1.79M - $2.13M
$6,404/mo
Zestimate® history
Loading...
Owner options
Explore your selling options
What's special
This gorgeous example of craftsman architecture has a modern touch and sits on one of the most lovely streets in Ansley Park. Enjoy peace, quiet and nature from covered front and back porches or the beautiful landscaped gardens. The light filled foyer leads through the dining room to the kitchen and family room with floor to ceiling charm. You'll love the functionality and sophistication of the Bulthaup kitchen with Miele appliances, Subzero refrigerators and Calacatta gold quartz countertops. Upstairs is a stunning master suite with limestone fireplace and a generous closet, and two additional bedrooms connected by a stylish bathroom with soaking tub. The terrace level opens to a covered brick patio offering options for a 4th bedroom, den or office. The quality of this home is apparent in every room. Access the carport from the paved alley at the rear of the home. An Olmsteadian design, the Ansley Park neighborhood offers serene privacy and a remarkable tree canopy simultaneously set in the cultural heart of Atlanta. Enjoy a short walk to Piedmont Park, Atlanta Botanical Garden, Woodruff Arts Center and Colony Square with ease.
Zillow last checked: 9 hours ago
Listing updated: April 12, 2023 at 11:07am
Listing Provided by:
DeAnna Kansas,
Atlanta Fine Homes Sotheby's International
Bought with:
AMY WIDENER, 304977
Keller Williams Realty Metro Atlanta
Source: FMLS GA,MLS#: 7148722
Facts & features
Interior
Bedrooms & bathrooms
- Bedrooms: 4
- Bathrooms: 4
- Full bathrooms: 3
- 1/2 bathrooms: 1
Primary bedroom
- Features: Oversized Master, Split Bedroom Plan
- Level: Oversized Master, Split Bedroom Plan
Bedroom
- Features: Oversized Master, Split Bedroom Plan
Primary bathroom
- Features: Double Vanity, Shower Only
Dining room
- Features: Seats 12+, Separate Dining Room
Kitchen
- Features: Breakfast Bar, Cabinets Other, Stone Counters, View to Family Room, Wine Rack
Heating
- Central, Forced Air, Natural Gas, Zoned
Cooling
- Ceiling Fan(s), Central Air, Zoned
Appliances
- Included: Dishwasher, Disposal, Electric Oven, Electric Range, ENERGY STAR Qualified Appliances, Gas Water Heater, Microwave, Refrigerator, Tankless Water Heater
- Laundry: Laundry Room, Lower Level
Features
- Bookcases, Double Vanity, Entrance Foyer 2 Story, High Ceilings 10 ft Main, High Ceilings 10 ft Upper, High Speed Internet, Walk-In Closet(s)
- Flooring: Ceramic Tile, Hardwood
- Windows: Insulated Windows
- Basement: Daylight,Exterior Entry,Finished Bath,Interior Entry
- Attic: Pull Down Stairs
- Number of fireplaces: 2
- Fireplace features: Gas Log, Living Room, Master Bedroom
- Common walls with other units/homes: No Common Walls
Interior area
- Total structure area: 3,671
- Total interior livable area: 3,671 sqft
- Finished area above ground: 3,006
- Finished area below ground: 665
Property
Parking
- Total spaces: 2
- Parking features: Carport, Driveway, Level Driveway
- Carport spaces: 1
- Has uncovered spaces: Yes
Accessibility
- Accessibility features: None
Features
- Levels: Three Or More
- Patio & porch: Covered, Front Porch, Patio, Rear Porch
- Exterior features: Garden, Private Yard, Rear Stairs, Storage, No Dock
- Pool features: None
- Spa features: None
- Fencing: Back Yard
- Has view: Yes
- View description: City
- Waterfront features: None
- Body of water: None
Lot
- Size: 7,100 sqft
- Dimensions: 50x190x20x181
- Features: Back Yard, Front Yard, Landscaped, Level, Private
Details
- Additional structures: None
- Parcel number: 17 010500050219
- Other equipment: Irrigation Equipment
- Horse amenities: None
Construction
Type & style
- Home type: SingleFamily
- Architectural style: Craftsman,Traditional
- Property subtype: Single Family Residence, Residential
Materials
- Shingle Siding
- Foundation: Slab
- Roof: Composition,Metal,Shingle
Condition
- Resale
- New construction: No
- Year built: 1910
Utilities & green energy
- Electric: Other
- Sewer: Public Sewer
- Water: Public
- Utilities for property: Cable Available, Electricity Available, Natural Gas Available, Phone Available, Sewer Available, Water Available
Green energy
- Energy efficient items: None
- Energy generation: None
Community & neighborhood
Security
- Security features: Carbon Monoxide Detector(s), Security System Owned, Smoke Detector(s)
Community
- Community features: Near Beltline, Near Public Transport, Near Schools, Near Shopping, Near Trails/Greenway, Park, Playground, Public Transportation, Restaurant, Sidewalks, Street Lights, Tennis Court(s)
Location
- Region: Atlanta
- Subdivision: Ansley Park
HOA & financial
HOA
- Has HOA: No
Other
Other facts
- Ownership: Fee Simple
- Road surface type: Paved
Price history
| Date | Event | Price |
|---|---|---|
| 4/11/2023 | Sold | $1,840,000-7.8%$501/sqft |
Source: | ||
| 2/24/2023 | Pending sale | $1,995,000-5%$543/sqft |
Source: | ||
| 11/30/2022 | Listing removed | $2,100,000$572/sqft |
Source: | ||
| 10/24/2022 | Listing removed | -- |
Source: Zillow Rental Manager Report a problem | ||
| 10/12/2022 | Listed for sale | $2,100,000+35.5%$572/sqft |
Source: | ||
Public tax history
| Year | Property taxes | Tax assessment |
|---|---|---|
| 2024 | $24,625 +20.6% | $640,000 |
| 2023 | $20,416 -21.2% | $640,000 |
| 2022 | $25,901 +5.3% | $640,000 +5.4% |
Find assessor info on the county website
Neighborhood: Ansley Park
Nearby schools
GreatSchools rating
- 10/10Virginia-Highland Elementary SchoolGrades: PK-5Distance: 1.3 mi
- 8/10David T Howard Middle SchoolGrades: 6-8Distance: 2.5 mi
- 9/10Midtown High SchoolGrades: 9-12Distance: 1.1 mi
Schools provided by the listing agent
- Elementary: Morningside-
- Middle: David T Howard
- High: Midtown
Source: FMLS GA. This data may not be complete. We recommend contacting the local school district to confirm school assignments for this home.
Get a cash offer in 3 minutes
Find out how much your home could sell for in as little as 3 minutes with a no-obligation cash offer.
Estimated market value
$1,940,300

