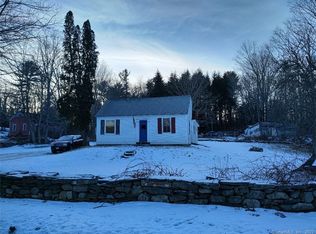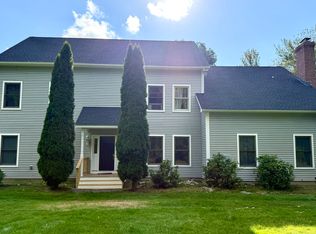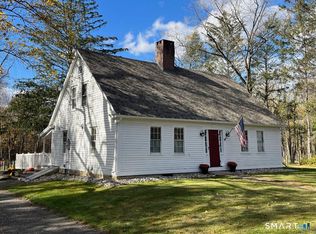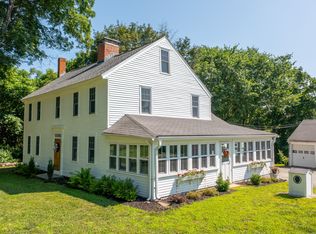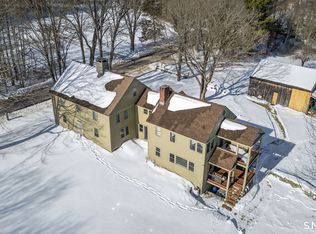Welcome to the Benjamin Bosworth House, affectionately known locally as "The Castle." This extraordinary Federal-style home, Circa 1796, blends timeless craftsmanship with historic character. Set on 3 private acres, this 4,538 sq ft estate features 4 bedrooms, 2.5 baths, and 11 fireplaces across a thoughtfully designed layout. Notable architectural details include hand-carved mantels, doors, and windows-crafted by a woodworker who lived onsite through a winter. The centerpiece is a rare full-height monitor, originally a Masonic meeting hall, complete with fireplaces and built-in benches. Inside you'll find grand halls, a formal parlor, Dining room with bookcases & original China closet, tea room or keeping room gets afternoon sun, office, Studio, workshop, pantry, and laundry.1/2 bath with original wooden drain board & copper sink, Kitchen has antique basin, custom cherry wood pantry, hand painted stenciled floors. Primary Bed with private shower bathroom, 3 beds & office and full bath finish 2nd floor. Listed on the National Register of Historic Places, this one-of-a-kind home offers the charm of 18th-century design with the potential for modern customization. Own a piece of Connecticut history in peaceful Eastford. The house features a two-story main block topped by a hip roof, with a distinctive full-height monitor section projecting from the center. Benjamin Bosworth, for whom the house was built, was a significant figure in Eastford's history. He served on the building committee of the local Congregational Church and was instrumental in relocating the previous meeting house from the site. His desire for a distinctive residence led to the creation of this unique structure, which has since become a landmark in the area. Today, the Benjamin Bosworth House stands as a testament to early American architecture and the rich history of Eastford, Connecticut.
Under contract
$575,000
89 John Perry Road, Eastford, CT 06242
4beds
4,538sqft
Est.:
Single Family Residence
Built in 1800
3 Acres Lot
$555,700 Zestimate®
$127/sqft
$-- HOA
What's special
- 269 days |
- 97 |
- 2 |
Zillow last checked: 8 hours ago
Listing updated: October 07, 2025 at 10:11pm
Listed by:
Mary R. Collins (860)336-6677,
Berkshire Hathaway NE Prop. 860-928-1995
Source: Smart MLS,MLS#: 24099024
Facts & features
Interior
Bedrooms & bathrooms
- Bedrooms: 4
- Bathrooms: 3
- Full bathrooms: 2
- 1/2 bathrooms: 1
Rooms
- Room types: Laundry, Roughed-In Bath, Sitting Room, Workshop
Primary bedroom
- Features: Fireplace, Full Bath, Wide Board Floor
- Level: Upper
- Area: 259 Square Feet
- Dimensions: 17.5 x 14.8
Bedroom
- Features: Fireplace, Wide Board Floor
- Level: Upper
- Area: 198.45 Square Feet
- Dimensions: 13.5 x 14.7
Bedroom
- Features: Fireplace, Wide Board Floor
- Level: Upper
- Area: 179.34 Square Feet
- Dimensions: 12.2 x 14.7
Bedroom
- Features: Wide Board Floor
- Level: Upper
- Area: 135.59 Square Feet
- Dimensions: 9.1 x 14.9
Den
- Features: Fireplace, Wide Board Floor
- Level: Main
- Area: 176.64 Square Feet
- Dimensions: 13.8 x 12.8
Dining room
- Features: Bookcases, Built-in Features, Fireplace, Wide Board Floor
- Level: Main
- Area: 323.12 Square Feet
- Dimensions: 22.9 x 14.11
Kitchen
- Features: Built-in Features, Fireplace, Half Bath, Laundry Hookup, Wide Board Floor
- Level: Main
- Area: 227.43 Square Feet
- Dimensions: 13.3 x 17.1
Living room
- Features: Fireplace, Wide Board Floor
- Level: Main
- Area: 244.1 Square Feet
- Dimensions: 17.3 x 14.11
Office
- Features: Wide Board Floor
- Level: Upper
- Area: 133.77 Square Feet
- Dimensions: 9.1 x 14.7
Other
- Features: Palladian Window(s), Wide Board Floor
- Level: Main
- Area: 187.18 Square Feet
- Dimensions: 19.1 x 9.8
Other
- Features: Built-in Features, Fireplace, Wide Board Floor
- Level: Upper
- Area: 393.67 Square Feet
- Dimensions: 20.6 x 19.11
Heating
- Hot Water, Radiant, Oil
Cooling
- None
Appliances
- Included: Refrigerator, Water Heater
- Laundry: Main Level, Mud Room
Features
- Elevator
- Basement: Full
- Attic: Walk-up
- Number of fireplaces: 1
Interior area
- Total structure area: 4,538
- Total interior livable area: 4,538 sqft
- Finished area above ground: 4,538
Video & virtual tour
Property
Parking
- Parking features: None
Features
- Patio & porch: Screened, Porch
Lot
- Size: 3 Acres
- Features: Sloped
Details
- Parcel number: 1683630
- Zoning: Res
Construction
Type & style
- Home type: SingleFamily
- Architectural style: Colonial
- Property subtype: Single Family Residence
Materials
- Clapboard
- Foundation: Stone
- Roof: Asphalt
Condition
- New construction: No
- Year built: 1800
Utilities & green energy
- Sewer: Septic Tank
- Water: Well
- Utilities for property: Cable Available
Community & HOA
HOA
- Has HOA: No
Location
- Region: Eastford
Financial & listing details
- Price per square foot: $127/sqft
- Tax assessed value: $303,800
- Annual tax amount: $6,441
- Date on market: 5/30/2025
- Exclusions: corner hutch in front tea room
Estimated market value
$555,700
$528,000 - $583,000
$3,661/mo
Price history
Price history
| Date | Event | Price |
|---|---|---|
| 8/19/2025 | Pending sale | $575,000$127/sqft |
Source: | ||
| 6/7/2025 | Listed for sale | $575,000+187.5%$127/sqft |
Source: | ||
| 3/19/2002 | Sold | $200,000$44/sqft |
Source: Public Record Report a problem | ||
Public tax history
Public tax history
| Year | Property taxes | Tax assessment |
|---|---|---|
| 2025 | $6,441 +7.6% | $303,800 |
| 2024 | $5,985 -24.8% | $303,800 +5% |
| 2023 | $7,960 +4.8% | $289,460 |
| 2022 | $7,598 +1% | $289,460 |
| 2021 | $7,526 +1.5% | $289,460 |
| 2020 | $7,413 | $289,460 |
| 2019 | $7,413 -0.7% | $289,460 +1.2% |
| 2018 | $7,468 | $286,020 |
| 2017 | $7,468 +4% | $286,020 |
| 2015 | $7,182 +1.3% | $286,020 |
| 2014 | $7,093 +12.2% | $286,020 -2.7% |
| 2013 | $6,321 | $293,980 |
| 2012 | $6,321 +1.2% | $293,980 |
| 2011 | $6,247 +1.2% | $293,980 |
| 2010 | $6,174 +3.6% | $293,980 |
| 2009 | $5,959 +2.1% | $293,980 |
| 2008 | $5,838 +21.4% | $293,980 +90.7% |
| 2007 | $4,809 | $154,140 |
| 2006 | $4,809 -0.3% | $154,140 |
| 2005 | $4,825 +46.3% | $154,140 |
| 2004 | $3,299 -26.1% | $154,140 +21.9% |
| 2001 | $4,463 | $126,420 |
Find assessor info on the county website
BuyAbility℠ payment
Est. payment
$3,775/mo
Principal & interest
$2965
Property taxes
$810
Climate risks
Neighborhood: 06242
Nearby schools
GreatSchools rating
- 5/10Eastford Elementary SchoolGrades: PK-8Distance: 0.2 mi
Schools provided by the listing agent
- Elementary: Eastford
- High: Woodstock Academy
Source: Smart MLS. This data may not be complete. We recommend contacting the local school district to confirm school assignments for this home.
