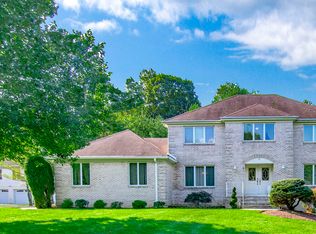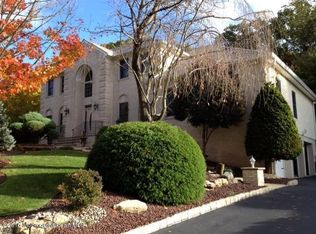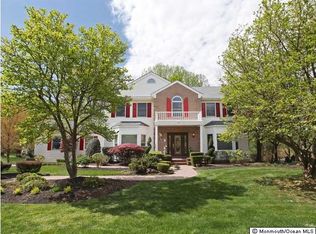Welcome to your custom built spacious home located in the desirable Country Hills neighborhood, which sits on a quiet kid-friendly cul-de-sac. This warm and inviting home is perfect for entertaining with the kitchen offering double ovens, 2 refrigerators , 2 sinks and granite countertops. French doors will lead you into the spacious dinning room with skylight. Spend cold nights warming up by the custom built fireplace in your living room. Enjoy newer hardwood floors and carpet thru out the home along with custom built cabinets in the pantry and laundry room, home automation with speakers built into walls. The master bedroom features custom built walk-in closet and master bath which offers a Jacuzzi tub, & stall shower with body sprays. This home comes with a Culligan water system, new
This property is off market, which means it's not currently listed for sale or rent on Zillow. This may be different from what's available on other websites or public sources.


