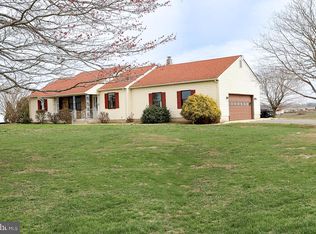Sold for $522,500
$522,500
89 Marlboro Rd, Bridgeton, NJ 08302
4beds
2,281sqft
Single Family Residence
Built in 2025
6.17 Acres Lot
$536,200 Zestimate®
$229/sqft
$3,428 Estimated rent
Home value
$536,200
$338,000 - $847,000
$3,428/mo
Zestimate® history
Loading...
Owner options
Explore your selling options
What's special
Welcome to 89 Marlboro Road – The Lily Model Located in one of Stow Creek’s most sought-after areas, this property blends tranquil rural charm with the beauty of an agricultural lifestyle. Set on 6 scenic acres—5 of which are farm-assessed—this brand-new, move-in-ready 4-bedroom, 3-bath home offers approximately 2,281 sq. ft. of finished above-grade living space, plus builder warranties and no HOA fees. Step inside to a bright, welcoming foyer that opens into an airy, open-concept layout. The living room flows seamlessly into the elegant dining area and a chef-inspired kitchen featuring: Quartz countertops; Tile backsplash; Slide in range; Large center island; Soft-close cabinetry; and Double-door pantry for generous storage A versatile first-floor bonus room with a closet—perfect for a home office, playroom, or guest bedroom—sits just steps from a full bath, ideal for visitors or multi-generational living. Plus, home includes a full bathroom on the first floor and laundry room. Upstairs, you’ll find four spacious bedrooms and two additional full baths, including a luxurious primary suite with: Double vanity; Spacious shower; Modern black finishes; and Walk-in closet The full, unfinished basement adds approximately 1,168 sq. ft. of potential living space for a future recreation room, home gym, or storage. It also houses the home’s utilities, including an energy-efficient tankless hot water heater. Outdoors, enjoy the expansive backyard, perfect for gatherings and relaxation. A covered front porch and a two-car side-entry garage complete this exceptional home. Conveniently located near Nearby Major Routes: State Route 49 (NJ-49) A key east-west corridor running through Bridgeton that connects to Interstate 295, U.S. Route 40, and the New Jersey Turnpike. It offers a direct route toward Salem and Cape May. State Route 77 (NJ-77) Starts in Bridgeton and heads north through rural areas all the way to Mullica Hill. It crosses several county roads and intersects with U.S. Route 40 at Pole Tavern. Tax assessment is for land only.
Zillow last checked: 8 hours ago
Listing updated: September 16, 2025 at 08:13am
Listed by:
Tiffany Swift 609-805-8981,
New Home Realty Group, LLC.
Bought with:
kim Hoffman, 1754899
Redfin
Source: Bright MLS,MLS#: NJCB2025684
Facts & features
Interior
Bedrooms & bathrooms
- Bedrooms: 4
- Bathrooms: 3
- Full bathrooms: 3
- Main level bathrooms: 1
Other
- Level: Upper
Bonus room
- Level: Main
Heating
- Central, Forced Air, Propane
Cooling
- Central Air, Electric
Appliances
- Included: Microwave, Dishwasher, Ice Maker, Oven/Range - Gas, Stainless Steel Appliance(s), Energy Efficient Appliances, Tankless Water Heater, Water Treat System, Water Heater
- Laundry: Main Level, Hookup, Washer/Dryer Hookups Only
Features
- Dining Area, Kitchen Island, Recessed Lighting, Bathroom - Stall Shower, Bathroom - Tub Shower, Upgraded Countertops, Walk-In Closet(s), Primary Bath(s), Crown Molding, Pantry, Dry Wall
- Flooring: Luxury Vinyl, Carpet
- Doors: Sliding Glass, ENERGY STAR Qualified Doors, Insulated
- Windows: ENERGY STAR Qualified Windows, Insulated Windows, Low Emissivity Windows, Screens
- Basement: Full,Concrete,Sump Pump,Windows,Interior Entry
- Has fireplace: No
Interior area
- Total structure area: 3,449
- Total interior livable area: 2,281 sqft
- Finished area above ground: 2,281
- Finished area below ground: 0
Property
Parking
- Total spaces: 4
- Parking features: Inside Entrance, Garage Faces Side, Lighted, Asphalt, Attached, Driveway
- Attached garage spaces: 2
- Uncovered spaces: 2
- Details: Garage Sqft: 481
Accessibility
- Accessibility features: 2+ Access Exits
Features
- Levels: Two
- Stories: 2
- Exterior features: Lighting, Street Lights, Rain Gutters
- Pool features: None
Lot
- Size: 6.17 Acres
- Features: Cleared, Front Yard, Landscaped, Rear Yard, Rural
Details
- Additional structures: Above Grade, Below Grade
- Parcel number: 120000900004 02QFARM
- Zoning: A
- Special conditions: Standard
Construction
Type & style
- Home type: SingleFamily
- Architectural style: Traditional
- Property subtype: Single Family Residence
Materials
- Batts Insulation, Blown-In Insulation, Concrete, Stick Built, Vinyl Siding
- Foundation: Slab
- Roof: Asphalt,Architectural Shingle
Condition
- Excellent
- New construction: Yes
- Year built: 2025
Details
- Builder model: Lily
- Builder name: Highland Development Group, LLC
Utilities & green energy
- Electric: 150 Amps
- Sewer: On Site Septic
- Water: Well
- Utilities for property: Electricity Available, Propane, Cable
Community & neighborhood
Security
- Security features: Carbon Monoxide Detector(s), Electric Alarm, Main Entrance Lock
Location
- Region: Bridgeton
- Subdivision: "none Available"
- Municipality: STOW CREEK TWP
Other
Other facts
- Listing agreement: Exclusive Right To Sell
- Ownership: Fee Simple
Price history
| Date | Event | Price |
|---|---|---|
| 9/10/2025 | Sold | $522,500-5%$229/sqft |
Source: | ||
| 8/20/2025 | Pending sale | $549,900$241/sqft |
Source: | ||
| 8/8/2025 | Listed for sale | $549,900$241/sqft |
Source: | ||
Public tax history
Tax history is unavailable.
Neighborhood: 08302
Nearby schools
GreatSchools rating
- 8/10Stow Creek Township Elementary SchoolGrades: PK-8Distance: 1.2 mi
- 4/10Cumberland Reg High SchoolGrades: 9-12Distance: 5.4 mi
Schools provided by the listing agent
- High: Cumberland Regional
- District: Stow Creek Township Public Schools
Source: Bright MLS. This data may not be complete. We recommend contacting the local school district to confirm school assignments for this home.

Get pre-qualified for a loan
At Zillow Home Loans, we can pre-qualify you in as little as 5 minutes with no impact to your credit score.An equal housing lender. NMLS #10287.
