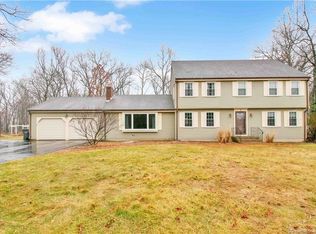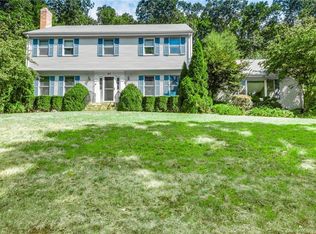Sold for $549,000 on 10/15/25
$549,000
89 Muddy Brook Road, Ellington, CT 06029
4beds
2,684sqft
Single Family Residence
Built in 1996
3.77 Acres Lot
$561,600 Zestimate®
$205/sqft
$3,530 Estimated rent
Home value
$561,600
$494,000 - $640,000
$3,530/mo
Zestimate® history
Loading...
Owner options
Explore your selling options
What's special
Set high on a private 3.77-acre lot with sweeping country views, this meticulous 4-bedroom home offers comfort, space, and style. This home has a long private driveway. The eat-in kitchen features a center island, stainless steel appliances, and a slider to the private back deck. Enjoy the 20' x 14' family room with fireplace, a sun-filled living room with built-in bookcase, and a formal dining room for entertaining. The first floor also includes laundry and a half bath. Upstairs, four spacious bedrooms await-one with a cathedral ceiling and Palladian window-and the primary suite boasts a full bath and three closets, including two walk-ins. The finished lower-level rec room with built-in bookcase adds extra living space, plus there's abundant storage. Outside you'll find a two-car attached garage, outbuilding, and raised garden beds. Located close to recreation fields, a golf course, and local amenities, this home is ready to move right in.
Zillow last checked: 8 hours ago
Listing updated: October 15, 2025 at 02:41pm
Listed by:
Katrina A. Pratt 860-819-8372,
Rainbow Realty 860-819-8372,
Brittany Greene 860-791-3305,
Rainbow Realty
Bought with:
Jane Ferro, RES.0222187
Coldwell Banker Realty
Source: Smart MLS,MLS#: 24118207
Facts & features
Interior
Bedrooms & bathrooms
- Bedrooms: 4
- Bathrooms: 3
- Full bathrooms: 2
- 1/2 bathrooms: 1
Primary bedroom
- Features: Walk-In Closet(s)
- Level: Upper
- Area: 364 Square Feet
- Dimensions: 13 x 28
Bedroom
- Level: Upper
- Area: 156 Square Feet
- Dimensions: 12 x 13
Bedroom
- Level: Upper
- Area: 144 Square Feet
- Dimensions: 12 x 12
Bedroom
- Level: Upper
- Area: 121 Square Feet
- Dimensions: 11 x 11
Dining room
- Level: Main
- Area: 144 Square Feet
- Dimensions: 12 x 12
Family room
- Features: Fireplace
- Level: Main
- Area: 280 Square Feet
- Dimensions: 20 x 14
Living room
- Level: Main
- Area: 238 Square Feet
- Dimensions: 14 x 17
Heating
- Hot Water, Oil
Cooling
- None
Appliances
- Included: Oven/Range, Refrigerator, Dishwasher, Washer, Dryer, Water Heater
- Laundry: Main Level
Features
- Basement: Full,Partially Finished
- Attic: Access Via Hatch
- Number of fireplaces: 1
Interior area
- Total structure area: 2,684
- Total interior livable area: 2,684 sqft
- Finished area above ground: 2,384
- Finished area below ground: 300
Property
Parking
- Total spaces: 20
- Parking features: Attached, Off Street
- Attached garage spaces: 2
Features
- Exterior features: Underground Sprinkler
Lot
- Size: 3.77 Acres
- Features: Secluded, Few Trees, Landscaped
Details
- Parcel number: 1618890
- Zoning: RAR
Construction
Type & style
- Home type: SingleFamily
- Architectural style: Colonial
- Property subtype: Single Family Residence
Materials
- Vinyl Siding
- Foundation: Concrete Perimeter
- Roof: Asphalt
Condition
- New construction: No
- Year built: 1996
Utilities & green energy
- Sewer: Public Sewer
- Water: Public
Community & neighborhood
Location
- Region: Ellington
Price history
| Date | Event | Price |
|---|---|---|
| 10/15/2025 | Sold | $549,000-3.7%$205/sqft |
Source: | ||
| 9/3/2025 | Pending sale | $569,900$212/sqft |
Source: | ||
| 8/10/2025 | Listed for sale | $569,900+75.4%$212/sqft |
Source: | ||
| 4/17/2020 | Sold | $325,000-3%$121/sqft |
Source: | ||
| 3/21/2020 | Pending sale | $334,900$125/sqft |
Source: Berkshire Hathaway HomeServices New England Properties #170265531 Report a problem | ||
Public tax history
| Year | Property taxes | Tax assessment |
|---|---|---|
| 2025 | $8,634 +3.1% | $232,710 |
| 2024 | $8,378 +5% | $232,710 |
| 2023 | $7,982 +5.5% | $232,710 |
Find assessor info on the county website
Neighborhood: 06029
Nearby schools
GreatSchools rating
- 8/10Center SchoolGrades: K-6Distance: 1.5 mi
- 7/10Ellington Middle SchoolGrades: 7-8Distance: 3.1 mi
- 9/10Ellington High SchoolGrades: 9-12Distance: 1.5 mi
Schools provided by the listing agent
- Elementary: Center
- High: Ellington
Source: Smart MLS. This data may not be complete. We recommend contacting the local school district to confirm school assignments for this home.

Get pre-qualified for a loan
At Zillow Home Loans, we can pre-qualify you in as little as 5 minutes with no impact to your credit score.An equal housing lender. NMLS #10287.
Sell for more on Zillow
Get a free Zillow Showcase℠ listing and you could sell for .
$561,600
2% more+ $11,232
With Zillow Showcase(estimated)
$572,832
