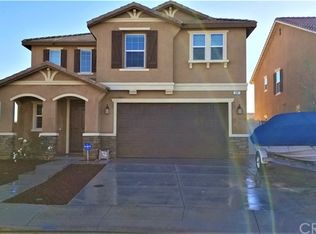Sold for $618,000
Listing Provided by:
Jennifer Badillo DRE #01496797 888-862-1194,
Century 21 Masters
Bought with: The Mode Agency
$618,000
89 Muir Woods Rd, Perris, CA 92570
5beds
2,934sqft
Single Family Residence
Built in 2015
9,148 Square Feet Lot
$613,500 Zestimate®
$211/sqft
$4,337 Estimated rent
Home value
$613,500
$583,000 - $644,000
$4,337/mo
Zestimate® history
Loading...
Owner options
Explore your selling options
What's special
Cul-de-sac Gem! Family Home Awaits Your Visit! This 2 story home has an open concept layout, which boasts 5 bedrooms and 3 bathrooms; 2 Full bathrooms and a powder room. Kitchen has a large island and breakfast bar seating, flowing into the living room space for all your large family gatherings and entertainment needs. Immersed with tons of windows, leading to your large private backyard setting, to enjoy the summer nights under the alumawood patio cover that extends the entire way for staying cool. Main floor includes a bedroom for privacy, and 2nd level has the oversized master bedroom, and 3 additional bedrooms. Upstairs laundry room makes it a breeze, extremely convenient. Newer flooring upgraded throughout areas, along with custom built-ins. Many more upgraded features, must come see. Home also has Solar which keeps all our utility costs very low. Peaceful lot at the end of the cul-de-sac, with a yard to create your very own oasis setting. RV potential on the side yard. Centrally located near freeways, shopping, and award winning schools. Come and See!
Zillow last checked: 8 hours ago
Listing updated: August 18, 2025 at 07:20pm
Listing Provided by:
Jennifer Badillo DRE #01496797 888-862-1194,
Century 21 Masters
Bought with:
Mark Alvidrez, DRE #02069145
The Mode Agency
Source: CRMLS,MLS#: SW25115783 Originating MLS: California Regional MLS
Originating MLS: California Regional MLS
Facts & features
Interior
Bedrooms & bathrooms
- Bedrooms: 5
- Bathrooms: 3
- Full bathrooms: 2
- 1/2 bathrooms: 1
- Main level bathrooms: 1
- Main level bedrooms: 1
Bedroom
- Features: Bedroom on Main Level
Bathroom
- Features: Dual Sinks, Remodeled, Tub Shower, Upgraded, Walk-In Shower
Kitchen
- Features: Kitchen Island, Kitchen/Family Room Combo
Other
- Features: Walk-In Closet(s)
Heating
- Central
Cooling
- Central Air
Appliances
- Included: Dishwasher, Disposal, Gas Oven, Gas Range, Microwave
- Laundry: Laundry Room, Upper Level
Features
- Breakfast Bar, Built-in Features, Block Walls, Ceiling Fan(s), Eat-in Kitchen, Open Floorplan, Pantry, Bedroom on Main Level, Walk-In Closet(s)
- Flooring: Carpet, Laminate, Vinyl
- Doors: Panel Doors
- Windows: Blinds, Screens
- Has fireplace: Yes
- Fireplace features: Family Room
- Common walls with other units/homes: No Common Walls
Interior area
- Total interior livable area: 2,934 sqft
Property
Parking
- Total spaces: 2
- Parking features: Driveway, RV Potential, See Remarks
- Attached garage spaces: 2
Features
- Levels: Two
- Stories: 2
- Entry location: Level
- Patio & porch: Concrete, Covered, Patio
- Exterior features: Lighting
- Pool features: None
- Spa features: None
- Fencing: Block,Wood
- Has view: Yes
- View description: Mountain(s), Neighborhood
Lot
- Size: 9,148 sqft
- Features: Back Yard, Cul-De-Sac, Front Yard, Sprinklers In Rear, Sprinklers In Front, Lawn, Level, Sprinkler System
Details
- Parcel number: 330540073
- Special conditions: Standard
Construction
Type & style
- Home type: SingleFamily
- Architectural style: Traditional
- Property subtype: Single Family Residence
Materials
- Drywall, Concrete, Stucco
- Foundation: Slab
- Roof: Tile
Condition
- Turnkey
- New construction: No
- Year built: 2015
Utilities & green energy
- Electric: Standard
- Sewer: Public Sewer
- Water: Public
- Utilities for property: Electricity Connected, Natural Gas Connected, Sewer Connected
Community & neighborhood
Security
- Security features: Carbon Monoxide Detector(s), Smoke Detector(s)
Community
- Community features: Street Lights, Sidewalks
Location
- Region: Perris
Other
Other facts
- Listing terms: Cash,Conventional,FHA,Submit,VA Loan
- Road surface type: Paved
Price history
| Date | Event | Price |
|---|---|---|
| 8/18/2025 | Sold | $618,000+0.7%$211/sqft |
Source: | ||
| 6/24/2025 | Pending sale | $613,900$209/sqft |
Source: | ||
| 6/11/2025 | Price change | $613,900-1.6%$209/sqft |
Source: | ||
| 5/23/2025 | Listed for sale | $623,900+77.2%$213/sqft |
Source: | ||
| 3/29/2016 | Sold | $352,000$120/sqft |
Source: Public Record Report a problem | ||
Public tax history
| Year | Property taxes | Tax assessment |
|---|---|---|
| 2025 | $7,813 +6.8% | $416,635 +2% |
| 2024 | $7,317 +5.2% | $408,467 +2% |
| 2023 | $6,953 +1.6% | $400,459 +2% |
Find assessor info on the county website
Neighborhood: 92570
Nearby schools
GreatSchools rating
- 6/10Boulder Ridge ElementaryGrades: K-5Distance: 3.9 mi
- 5/10Ethan A Chase Middle SchoolGrades: 6-8Distance: 5.2 mi
Schools provided by the listing agent
- Elementary: Robert Fisler
Source: CRMLS. This data may not be complete. We recommend contacting the local school district to confirm school assignments for this home.
Get a cash offer in 3 minutes
Find out how much your home could sell for in as little as 3 minutes with a no-obligation cash offer.
Estimated market value
$613,500
