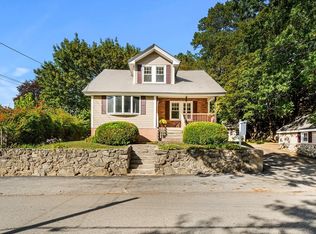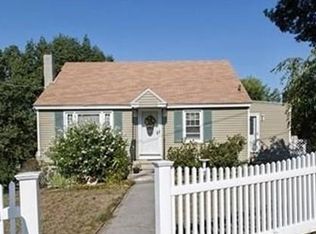Under $400K in Dracut on a nice level lot?? Yes, here it is! Refinished hardwood floors and fresh paint throughout make this home move in ready. First floor master bedroom, Eat-In-Kitchen and wide open living room could work as a living/dining combo. Exterior features are endless with a wrap around Farmers Porch with newer roof and large deck off the back leading to a wide open yard for the whole family to enjoy. Natural gas, central air and newer water heater as an added bonus. This home has been lead certified and we have documentation!
This property is off market, which means it's not currently listed for sale or rent on Zillow. This may be different from what's available on other websites or public sources.

