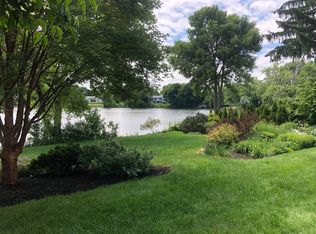Sold for $2,400,000
$2,400,000
89 Oliver Rd, Belmont, MA 02478
4beds
3,247sqft
Single Family Residence
Built in 1959
10,505 Square Feet Lot
$2,416,200 Zestimate®
$739/sqft
$5,082 Estimated rent
Home value
$2,416,200
$2.25M - $2.61M
$5,082/mo
Zestimate® history
Loading...
Owner options
Explore your selling options
What's special
Breathtaking views of Little Pond grace this rare waterfront 10 room retreat, with 3 levels of thoughtfully designed living space, it is a rare opportunity to live on the water’s edge. The 1st level features a spacious living room with gas fireplace and built-ins which flows into the dining room with slider opening to an expansive deck and sweeping views, a well-equipped gleaming kitchen and family room. This home boasts 4 generously sized bedrooms including the primary suite with water views, fireplace, window seat, vaulted ceiling and sumptuous bath with charming Juliette balcony. The bright LL offers a game room, workout area, full bath, home office as well as access to a beautiful grounds, brick patio and custom fire pit. A 2-car garage, central air, gleaming hardwood floors and convenient location complete this home.
Zillow last checked: 8 hours ago
Listing updated: August 05, 2025 at 02:24pm
Listed by:
Barbara Nolan 617-901-6900,
Coldwell Banker Realty - Belmont 617-484-5300
Bought with:
MonaLisa Team
Compass
Source: MLS PIN,MLS#: 73386349
Facts & features
Interior
Bedrooms & bathrooms
- Bedrooms: 4
- Bathrooms: 4
- Full bathrooms: 3
- 1/2 bathrooms: 1
Primary bedroom
- Features: Bathroom - Full, Cathedral Ceiling(s), Walk-In Closet(s), Cedar Closet(s), Flooring - Hardwood
- Level: Second
- Area: 342
- Dimensions: 19 x 18
Bedroom 2
- Features: Bathroom - Full, Closet, Flooring - Hardwood
- Level: Second
- Area: 168
- Dimensions: 14 x 12
Bedroom 3
- Features: Closet, Flooring - Hardwood
- Level: Second
- Area: 156
- Dimensions: 13 x 12
Bedroom 4
- Features: Closet, Flooring - Hardwood
- Level: Second
- Area: 156
- Dimensions: 13 x 12
Primary bathroom
- Features: Yes
Dining room
- Features: Flooring - Hardwood, Deck - Exterior, Exterior Access, Open Floorplan, Slider
- Level: First
- Area: 156
- Dimensions: 13 x 12
Family room
- Features: Flooring - Hardwood
- Level: First
- Area: 143
- Dimensions: 13 x 11
Kitchen
- Features: Window(s) - Bay/Bow/Box, Dining Area, Balcony - Exterior, Countertops - Stone/Granite/Solid, Open Floorplan
- Level: First
- Area: 198
- Dimensions: 18 x 11
Living room
- Features: Closet/Cabinets - Custom Built, Flooring - Hardwood, Window(s) - Bay/Bow/Box
- Level: First
- Area: 345
- Dimensions: 23 x 15
Office
- Features: Closet/Cabinets - Custom Built, Flooring - Hardwood, Window(s) - Picture
- Area: 64
- Dimensions: 8 x 8
Heating
- Baseboard
Cooling
- Central Air
Appliances
- Included: Gas Water Heater, Range, Dishwasher, Disposal, Microwave, Refrigerator, Washer, Dryer
- Laundry: Electric Dryer Hookup, Washer Hookup
Features
- Closet/Cabinets - Custom Built, Office, Exercise Room, Game Room
- Flooring: Tile, Hardwood, Flooring - Hardwood
- Windows: Picture, Insulated Windows
- Basement: Full,Finished,Walk-Out Access,Interior Entry,Garage Access
- Number of fireplaces: 2
- Fireplace features: Living Room, Master Bedroom
Interior area
- Total structure area: 3,247
- Total interior livable area: 3,247 sqft
- Finished area above ground: 2,289
- Finished area below ground: 958
Property
Parking
- Total spaces: 4
- Parking features: Attached, Paved Drive, Paved
- Attached garage spaces: 2
- Uncovered spaces: 2
Features
- Levels: Multi/Split
- Patio & porch: Deck, Patio
- Exterior features: Deck, Patio, Balcony, Professional Landscaping, Sprinkler System, Stone Wall
- Has view: Yes
- View description: Scenic View(s), Water, Pond
- Has water view: Yes
- Water view: Pond,Water
- Waterfront features: Waterfront, Pond
Lot
- Size: 10,505 sqft
Details
- Parcel number: 361449
- Zoning: RES
Construction
Type & style
- Home type: SingleFamily
- Property subtype: Single Family Residence
Materials
- Frame
- Foundation: Concrete Perimeter
- Roof: Shingle
Condition
- Year built: 1959
Utilities & green energy
- Electric: Circuit Breakers
- Sewer: Public Sewer
- Water: Public
- Utilities for property: for Electric Range, for Electric Dryer, Washer Hookup
Community & neighborhood
Community
- Community features: Public Transportation, Tennis Court(s), Park, Golf, Bike Path, Highway Access, House of Worship, Private School, Public School, Sidewalks
Location
- Region: Belmont
Other
Other facts
- Road surface type: Paved
Price history
| Date | Event | Price |
|---|---|---|
| 8/5/2025 | Sold | $2,400,000-3.8%$739/sqft |
Source: MLS PIN #73386349 Report a problem | ||
| 6/18/2025 | Contingent | $2,495,000$768/sqft |
Source: MLS PIN #73386349 Report a problem | ||
| 6/5/2025 | Listed for sale | $2,495,000+88.3%$768/sqft |
Source: MLS PIN #73386349 Report a problem | ||
| 11/22/2005 | Sold | $1,325,000+194.4%$408/sqft |
Source: Public Record Report a problem | ||
| 8/19/1997 | Sold | $450,000$139/sqft |
Source: Public Record Report a problem | ||
Public tax history
| Year | Property taxes | Tax assessment |
|---|---|---|
| 2025 | $19,147 +10.5% | $1,681,000 +2.4% |
| 2024 | $17,329 -3.2% | $1,641,000 +3% |
| 2023 | $17,905 +5.9% | $1,593,000 +9% |
Find assessor info on the county website
Neighborhood: 02478
Nearby schools
GreatSchools rating
- 7/10Winn Brook SchoolGrades: K-4Distance: 0.4 mi
- 8/10Winthrop L Chenery Middle SchoolGrades: 5-8Distance: 1.2 mi
- 10/10Belmont High SchoolGrades: 9-12Distance: 0.7 mi
Schools provided by the listing agent
- Elementary: Winnbrook
- Middle: Chenery
- High: B.H.S.
Source: MLS PIN. This data may not be complete. We recommend contacting the local school district to confirm school assignments for this home.
Get a cash offer in 3 minutes
Find out how much your home could sell for in as little as 3 minutes with a no-obligation cash offer.
Estimated market value$2,416,200
Get a cash offer in 3 minutes
Find out how much your home could sell for in as little as 3 minutes with a no-obligation cash offer.
Estimated market value
$2,416,200
