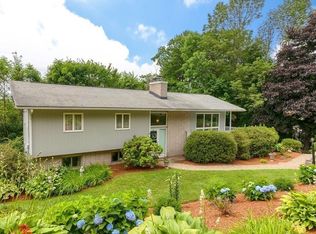Come check out this Hilltop GETAWAY in Gardner only minutes from Rt 2! This dead end road provides amazing scenic views. Take down a couple trees to expand the view from your new back deck! This colonial features a two car garage along with a large first floor living space with grand entry stair! The open concept kitchen with center island flows into both the kitchen and formal dining room. First floor also includes a half bath with laundry and bonus office or playroom! Upstairs features large master suite with walk-in closet and master bath as well as scenic views. 2nd Floor is complete with two more bedrooms and the 3rd bathroom. Bonus room in the basement can serve as 4th bedroom. New carpets just installed! Come check it out before its gone!
This property is off market, which means it's not currently listed for sale or rent on Zillow. This may be different from what's available on other websites or public sources.
