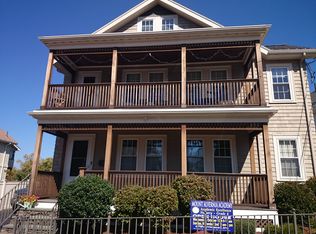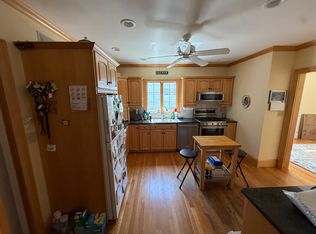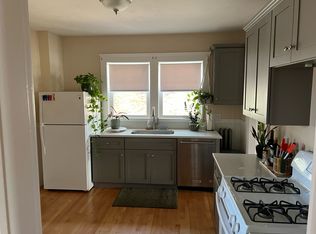Welcome to 89 Perthshire, a beautifully renovated gem ready for you to call home on 2 levels. As you enter, you'll be greeted by stunning hardwood floors with custom built ins and an abundance of natural light that fills every room.The living is connected to an adjacent bonus room that is custom made to fit a study with built in desks & shelves. The living room is connected to the dining room & then the well appointed spacious kitchen with light colored cabinets that match the exquisite flooring. Through the kitchen one is connected to the two bedrooms on this floor. On the lower level is the remaining two bedrooms, a living room and a huge laundry room/ storage room. On top of that the Central A/C & Heat gives one exceptional comfort all year round. The location of 89 Perthshire is is truly exceptional. Situated ideally close to restaurants, shopping & just moments from Soldiers field you'll have easy connectivity to Cambridge & Boston. Being just on the I-90 Mass Pike one will have exceptional highway commuting both West & East. One will also benefit from a variety of public transportation options, making commuting an absolute breeze. Owner to set up their own utility. Property comes with 1 deeded parking. Move in Costs: (1st Month & Security).
This property is off market, which means it's not currently listed for sale or rent on Zillow. This may be different from what's available on other websites or public sources.



