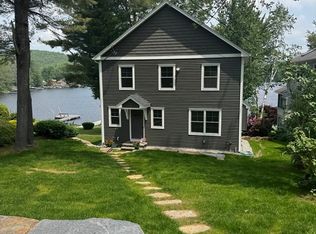Sold for $1,850,000
$1,850,000
89 Pine Rd, Otis, MA 01253
3beds
2,769sqft
Single Family Residence
Built in 2009
9,147.6 Square Feet Lot
$-- Zestimate®
$668/sqft
$4,049 Estimated rent
Home value
Not available
Estimated sales range
Not available
$4,049/mo
Zestimate® history
Loading...
Owner options
Explore your selling options
What's special
Escape to timeless craftsmanship, luxury and waterfront serenity in this stunning post-and-beam lakefront home.
Offering breathtaking views of Otis Reservoir, the property has 9 rooms, 3 bedrooms with 3.5 baths and features, cherry hardwood floors, open floor plan, and radiant heat. Custom gourmet kitchen has six burner Dacor gas cooktop, decorator hood, double wall ovens, microwave, and two refrigerator drawers. In addition to the three bedrooms, the lower level is designed as a separate living quarters complete with large sitting area, full bath and queen sized Murphy bed for the privacy and comfort of invited guests
On the lake side of the home is a professionally landscaped, stroll down back lawn, leading to an extended electrified private dock
Zillow last checked: 8 hours ago
Listing updated: January 14, 2026 at 01:15pm
Listed by:
Suzanne Bergeron 413-237-5524,
COLDWELL BANKER REALTY
Bought with:
Claire Shomphe, 9573122
BIRCH PROPERTIES
Source: BCMLS,MLS#: 246982
Facts & features
Interior
Bedrooms & bathrooms
- Bedrooms: 3
- Bathrooms: 4
- Full bathrooms: 3
- 1/2 bathrooms: 1
Primary bedroom
- Description: Cherry Floors
- Level: First
Bedroom 2
- Description: Wall to Wall Carpeting - Large Closet
- Level: Second
Bedroom 3
- Description: Wall To Wall Carpeting - Large Closet
- Level: Second
Primary bathroom
- Description: Tiled with Tub and Shower - Shower with Multiple shower heads
- Level: First
Half bathroom
- Description: Ceramic Tile Flooring, Pedastal Sink
- Level: First
Full bathroom
- Description: Ceramic Tile Flooring, Custom Cabinetry
- Level: Second
Full bathroom
- Description: Ceramic Tile Flooring, Custom Cabinetry
- Level: Basement
Dining room
- Description: Cherry Floors
- Level: First
Kitchen
- Description: Cherry Floors, Custom Cabinetry, Granite countertops, Recessed Lighting, Stainless Steel appliances 2 refrig. drawers
- Level: First
Laundry
- Level: First
Living room
- Description: Rumford fireplace, Cathedral Ceiling, cherry floors, Exterior Access, Open Floor plan
- Level: First
Other
- Description: Pantry, Full Refrigerator, dumb waiter, sink - much storage
- Level: First
Heating
- Propane, Boiler, Forced Air, Furnace, Fireplace(s)
Appliances
- Included: Built-In Electric Oven, Dishwasher, Dryer, Microwave, Range, Range Hood, Refrigerator, Trash Compactor, Washer, Wtr Treatment-Own
Features
- Cathedral Ceiling(s), Granite Counters, Interior Balcony, Walk-In Closet(s)
- Flooring: Ceramic Tile
- Windows: Insulated Windows
- Basement: Walk-Out Access,Interior Entry,Full
- Has fireplace: Yes
Interior area
- Total structure area: 2,769
- Total interior livable area: 2,769 sqft
Property
Parking
- Total spaces: 6
- Parking features: Off Street, Paved Drive
- Details: Off Street
Accessibility
- Accessibility features: 1st Flr Bdrm w/Bath
Features
- Patio & porch: Deck, Patio
- Exterior features: Boat Slip, Dock
- Has spa: Yes
- Spa features: Indoor Hot Tub, Hot Tub Outdoor
- Has view: Yes
- View description: Water, Lake
- Has water view: Yes
- Water view: Water,Lake
- Waterfront features: Motorized Vehicles, Lake, Waterfront, Dock
- Body of water: Otis Reservoir
Lot
- Size: 9,147 sqft
- Features: Add'L Land Avail
Details
- Parcel number: Map 15C kit 38
- Zoning description: Residential
- Other equipment: Backup Generator
Construction
Type & style
- Home type: SingleFamily
- Architectural style: Post and Beam
- Property subtype: Single Family Residence
Materials
- Roof: Asphalt Shingles
Condition
- Year built: 2009
Utilities & green energy
- Electric: 100 Amp Service
- Sewer: Private Sewer
- Water: Well
- Utilities for property: Fiber Optic Availabl, Trash Private
Community & neighborhood
Security
- Security features: Alarm System
Location
- Region: Otis
Price history
| Date | Event | Price |
|---|---|---|
| 9/29/2025 | Sold | $1,850,000-5.1%$668/sqft |
Source: | ||
| 7/23/2025 | Pending sale | $1,950,000$704/sqft |
Source: | ||
| 7/7/2025 | Listed for sale | $1,950,000$704/sqft |
Source: | ||
Public tax history
Tax history is unavailable.
Neighborhood: 01253
Nearby schools
GreatSchools rating
- 6/10Farmington River Elementary SchoolGrades: PK-6Distance: 3.4 mi
- 3/10Gateway Regional Junior High SchoolGrades: 6-8Distance: 10.9 mi
- 6/10Gateway Regional High SchoolGrades: 9-12Distance: 10.9 mi
Schools provided by the listing agent
- Elementary: Farmington River
Source: BCMLS. This data may not be complete. We recommend contacting the local school district to confirm school assignments for this home.
Get pre-qualified for a loan
At Zillow Home Loans, we can pre-qualify you in as little as 5 minutes with no impact to your credit score.An equal housing lender. NMLS #10287.
