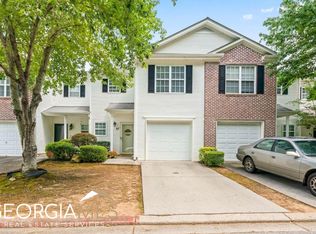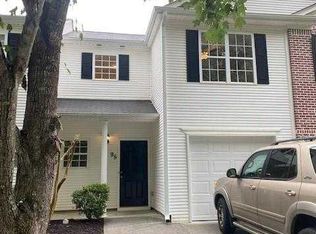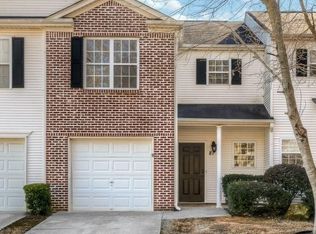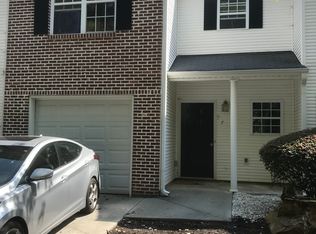Closed
$234,900
89 Prospect Path, Hiram, GA 30141
3beds
1,380sqft
Townhouse
Built in 2002
2,178 Square Feet Lot
$234,700 Zestimate®
$170/sqft
$1,867 Estimated rent
Home value
$234,700
$211,000 - $261,000
$1,867/mo
Zestimate® history
Loading...
Owner options
Explore your selling options
What's special
This stunning, fully renovated 3 bedroom, 2.5 bathroom townhome offers the perfect blend of style and comfort. The kitchen is a true showstopper featuring granite countertops, tile backsplash, and stainless steel appliances that will make meal prep a breeze. You will also find fresh paint, new lighting and all new flooring throughout. The spacious bedrooms and beautifully updated bathrooms provide ample space for relaxation. When you're ready to unwind outdoors, the fenced-in backyard offers a bit of privacy perfect for entertaining or simply enjoying some fresh air. Located in the heart of Hiram, you'll have easy access to a variety of shopping and dining options. Don't miss out on this incredible opportunity to make this townhome yours!
Zillow last checked: 8 hours ago
Listing updated: February 12, 2026 at 03:20pm
Listed by:
Emily Herdt 770-301-3737,
HomeSmart
Bought with:
Stacey L Glover, 257281
Hester Group, REALTORS
Source: GAMLS,MLS#: 10519535
Facts & features
Interior
Bedrooms & bathrooms
- Bedrooms: 3
- Bathrooms: 3
- Full bathrooms: 2
- 1/2 bathrooms: 1
Heating
- Central, Electric
Cooling
- Ceiling Fan(s), Central Air
Appliances
- Included: Dishwasher, Microwave, Oven/Range (Combo), Refrigerator, Stainless Steel Appliance(s)
- Laundry: In Hall
Features
- Other
- Flooring: Carpet, Laminate
- Basement: None
- Has fireplace: No
Interior area
- Total structure area: 1,380
- Total interior livable area: 1,380 sqft
- Finished area above ground: 1,380
- Finished area below ground: 0
Property
Parking
- Parking features: Attached, Garage
- Has attached garage: Yes
Features
- Levels: Two
- Stories: 2
Lot
- Size: 2,178 sqft
- Features: Other
Details
- Parcel number: 53838
Construction
Type & style
- Home type: Townhouse
- Architectural style: Traditional
- Property subtype: Townhouse
Materials
- Vinyl Siding
- Roof: Composition
Condition
- Updated/Remodeled
- New construction: No
- Year built: 2002
Utilities & green energy
- Sewer: Public Sewer
- Water: Public
- Utilities for property: Electricity Available, Sewer Connected, Water Available
Community & neighborhood
Community
- Community features: Near Shopping
Location
- Region: Hiram
- Subdivision: Westwind Townhomes
Other
Other facts
- Listing agreement: Exclusive Right To Sell
Price history
| Date | Event | Price |
|---|---|---|
| 7/24/2025 | Sold | $234,900$170/sqft |
Source: | ||
| 7/9/2025 | Pending sale | $234,900$170/sqft |
Source: | ||
| 7/3/2025 | Contingent | $234,900$170/sqft |
Source: | ||
| 7/3/2025 | Pending sale | $234,900$170/sqft |
Source: | ||
| 6/19/2025 | Price change | $234,900-4.1%$170/sqft |
Source: | ||
Public tax history
| Year | Property taxes | Tax assessment |
|---|---|---|
| 2025 | $2,484 +10% | $99,852 +12.3% |
| 2024 | $2,258 -2.7% | $88,920 -0.1% |
| 2023 | $2,321 +5.7% | $89,024 +17.9% |
Find assessor info on the county website
Neighborhood: 30141
Nearby schools
GreatSchools rating
- 5/10Hiram Elementary SchoolGrades: PK-5Distance: 1 mi
- 5/10P B Ritch Middle SchoolGrades: 6-8Distance: 1.6 mi
- 4/10Hiram High SchoolGrades: 9-12Distance: 1 mi
Schools provided by the listing agent
- Elementary: Hiram
- Middle: P.B. Ritch
- High: Hiram
Source: GAMLS. This data may not be complete. We recommend contacting the local school district to confirm school assignments for this home.
Get a cash offer in 3 minutes
Find out how much your home could sell for in as little as 3 minutes with a no-obligation cash offer.
Estimated market value$234,700
Get a cash offer in 3 minutes
Find out how much your home could sell for in as little as 3 minutes with a no-obligation cash offer.
Estimated market value
$234,700



