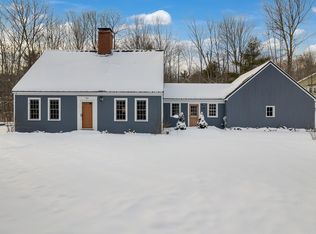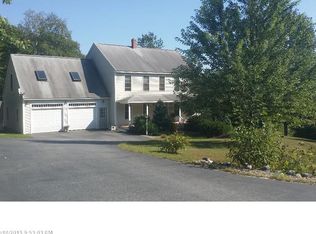Closed
$680,000
89 Pulsifer Road, Poland, ME 04274
3beds
3,220sqft
Single Family Residence
Built in 2007
1.86 Acres Lot
$694,700 Zestimate®
$211/sqft
$3,264 Estimated rent
Home value
$694,700
$590,000 - $813,000
$3,264/mo
Zestimate® history
Loading...
Owner options
Explore your selling options
What's special
Beautifully-appointed Executive Ranch with 3 BR/ 3 BA. The sellers thought of everything with their recent renovations, from granite countertops and high-end stainless appliances in the kitchen, to the remote-controlled window treatments, to the insulated/heated 3-car garage. The finished lower level with wet bar allows entertaining of 30+ people. This home is in pristine condition, and is truly move-in ready.
Outside, the new one-piece fiberglass in-ground pool, concrete patio, new deck, and fire pit area all perfectly compliment each other in this gorgeous, private back yard.
If you see it, you WILL want it.
Zillow last checked: 8 hours ago
Listing updated: September 22, 2025 at 10:28am
Listed by:
EXP Realty
Bought with:
EXP Realty
Source: Maine Listings,MLS#: 1633197
Facts & features
Interior
Bedrooms & bathrooms
- Bedrooms: 3
- Bathrooms: 3
- Full bathrooms: 3
Bedroom 1
- Level: First
- Area: 221 Square Feet
- Dimensions: 13 x 17
Bedroom 2
- Level: First
- Area: 165 Square Feet
- Dimensions: 15 x 11
Bedroom 3
- Level: First
- Area: 110 Square Feet
- Dimensions: 11 x 10
Great room
- Level: Basement
- Area: 1680 Square Feet
- Dimensions: 48 x 35
Kitchen
- Level: First
- Area: 480 Square Feet
- Dimensions: 24 x 20
Living room
- Level: First
- Area: 630 Square Feet
- Dimensions: 30 x 21
Heating
- Baseboard, Direct Vent Heater, Forced Air, Heat Pump, Hot Water, Other
Cooling
- Heat Pump
Appliances
- Included: Dishwasher, Dryer, Microwave, Gas Range, Refrigerator, Washer
Features
- 1st Floor Primary Bedroom w/Bath, Bathtub, One-Floor Living, Primary Bedroom w/Bath
- Flooring: Carpet, Tile, Hardwood, Luxury Vinyl
- Basement: Interior Entry,Daylight,Finished
- Number of fireplaces: 1
Interior area
- Total structure area: 3,220
- Total interior livable area: 3,220 sqft
- Finished area above ground: 1,888
- Finished area below ground: 1,332
Property
Parking
- Total spaces: 3
- Parking features: Paved, On Site, Garage Door Opener, Heated Garage
- Garage spaces: 3
Features
- Patio & porch: Deck, Patio
- Has view: Yes
- View description: Fields, Trees/Woods
Lot
- Size: 1.86 Acres
- Features: Near Golf Course, Neighborhood, Rural, Open Lot, Landscaped
Details
- Additional structures: Shed(s)
- Parcel number: POLAM0007L0016S0004
- Zoning: Rural Residential 2
- Other equipment: Generator
Construction
Type & style
- Home type: SingleFamily
- Architectural style: Ranch
- Property subtype: Single Family Residence
Materials
- Wood Frame, Vinyl Siding
- Foundation: Slab
- Roof: Fiberglass,Pitched,Shingle
Condition
- Year built: 2007
Utilities & green energy
- Electric: Circuit Breakers
- Sewer: Private Sewer
- Water: Private, Well
Community & neighborhood
Security
- Security features: Air Radon Mitigation System
Location
- Region: Poland
Other
Other facts
- Road surface type: Paved
Price history
| Date | Event | Price |
|---|---|---|
| 9/19/2025 | Sold | $680,000+4.7%$211/sqft |
Source: | ||
| 8/10/2025 | Pending sale | $649,500$202/sqft |
Source: | ||
| 8/6/2025 | Listed for sale | $649,500+35.6%$202/sqft |
Source: | ||
| 8/27/2021 | Sold | $479,000+11.4%$149/sqft |
Source: | ||
| 7/20/2021 | Pending sale | $429,900$134/sqft |
Source: Better Homes and Gardens Real Estate The Masiello Group #1500705 Report a problem | ||
Public tax history
| Year | Property taxes | Tax assessment |
|---|---|---|
| 2024 | $6,513 +25.2% | $394,000 +3.3% |
| 2023 | $5,201 +8.4% | $381,300 +20% |
| 2022 | $4,799 +8.9% | $317,800 +8.9% |
Find assessor info on the county website
Neighborhood: 04274
Nearby schools
GreatSchools rating
- 4/10Poland Community SchoolGrades: PK-6Distance: 2.1 mi
- 7/10Bruce M Whittier Middle SchoolGrades: 7-8Distance: 3 mi
- 4/10Poland Regional High SchoolGrades: 9-12Distance: 3 mi
Get pre-qualified for a loan
At Zillow Home Loans, we can pre-qualify you in as little as 5 minutes with no impact to your credit score.An equal housing lender. NMLS #10287.

