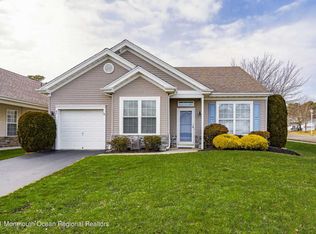Sold for $325,000
$325,000
89 Quail Rd, Barnegat, NJ 08005
2beds
1,752sqft
Single Family Residence
Built in 1997
5,643 Square Feet Lot
$-- Zestimate®
$186/sqft
$2,775 Estimated rent
Home value
Not available
Estimated sales range
Not available
$2,775/mo
Zestimate® history
Loading...
Owner options
Explore your selling options
What's special
Welcome to 89 Quail Rd , a Spacious Nantucket - the largest model in Heritage Bay. This home features 2 Beds, 2 Baths and is 1752 sf with a three-season sun porch. Positioned on a corner lot, natural light floods the living room, family room, and breakfast area. The kitchen features 42’ cabinets, abundant counter space, and SS appliances. Adjacent to the kitchen a large formal dining room provides versatility, serving as an ideal space for gatherings or for an office, hobbies, or playroom for grandchildren, whatever inspires you! A large primary suite complete with a huge walk-in closet and bath with dual sink vanity, tub, and separate shower. Additional highlights include high ceilings, crown molding, laundry room and a two-car garage. This home is located about a block from the clubhouse & pool. Experience the best of Jersey Shore living in Heritage Bay, an active adult 55+ community offering amenities including a clubhouse, pool, exercise room, library, pool table, bocci, and more. Enjoy the convenience of being close to shopping, restaurants, the Garden State Parkway, and the pristine ocean beaches of LBI, with Atlantic City a short ride away.
Zillow last checked: 8 hours ago
Listing updated: September 23, 2024 at 02:30pm
Listed by:
Jarrell Oden 732-575-9709,
Coldwell Banker Home Connection
Bought with:
NON MEMBER, 0225194075
Non Subscribing Office
Source: Bright MLS,MLS#: NJOC2025532
Facts & features
Interior
Bedrooms & bathrooms
- Bedrooms: 2
- Bathrooms: 2
- Full bathrooms: 2
- Main level bathrooms: 2
- Main level bedrooms: 2
Basement
- Area: 0
Heating
- Forced Air, Natural Gas
Cooling
- Central Air, Other
Appliances
- Included: Dishwasher, Dryer, Microwave, Oven/Range - Electric, Refrigerator, Stainless Steel Appliance(s), Washer, Water Heater, Gas Water Heater
Features
- Breakfast Area, Crown Molding, Formal/Separate Dining Room, Pantry, Bathroom - Stall Shower, Walk-In Closet(s)
- Has basement: No
- Has fireplace: No
Interior area
- Total structure area: 1,752
- Total interior livable area: 1,752 sqft
- Finished area above ground: 1,752
- Finished area below ground: 0
Property
Parking
- Total spaces: 2
- Parking features: Garage Faces Front, Attached, Driveway
- Attached garage spaces: 2
- Has uncovered spaces: Yes
Accessibility
- Accessibility features: None
Features
- Levels: One
- Stories: 1
- Patio & porch: Porch, Enclosed
- Pool features: Community
Lot
- Size: 5,643 sqft
- Dimensions: 57.00 x 99.00
- Features: Corner Lot/Unit
Details
- Additional structures: Above Grade, Below Grade
- Parcel number: 0100115 0700001
- Zoning: RC75
- Special conditions: Standard
Construction
Type & style
- Home type: SingleFamily
- Architectural style: Ranch/Rambler
- Property subtype: Single Family Residence
Materials
- Frame
- Foundation: Slab
Condition
- New construction: No
- Year built: 1997
Utilities & green energy
- Sewer: Public Sewer
- Water: Public
Community & neighborhood
Security
- Security features: Fire Sprinkler System
Community
- Community features: Pool
Senior living
- Senior community: Yes
Location
- Region: Barnegat
- Subdivision: Heritage Bay
- Municipality: BARNEGAT TWP
HOA & financial
HOA
- Has HOA: Yes
- HOA fee: $750 semi-annually
- Amenities included: Billiard Room, Clubhouse, Fitness Center, Pool, Other
- Services included: Common Area Maintenance, Maintenance Grounds, Management, Pool(s), Recreation Facility, Snow Removal
- Association name: HERITAGE BAY HOA
Other
Other facts
- Listing agreement: Exclusive Right To Sell
- Ownership: Fee Simple
Price history
| Date | Event | Price |
|---|---|---|
| 7/25/2024 | Sold | $325,000-6.9%$186/sqft |
Source: | ||
| 5/24/2024 | Pending sale | $349,000$199/sqft |
Source: | ||
| 5/23/2024 | Contingent | $349,000$199/sqft |
Source: | ||
| 5/1/2024 | Listed for sale | $349,000+81.8%$199/sqft |
Source: | ||
| 8/5/2013 | Sold | $192,000-8.6%$110/sqft |
Source: | ||
Public tax history
| Year | Property taxes | Tax assessment |
|---|---|---|
| 2023 | $5,893 +0.5% | $209,200 |
| 2022 | $5,866 | $209,200 |
| 2021 | $5,866 +2% | $209,200 |
Find assessor info on the county website
Neighborhood: Lincoln Park
Nearby schools
GreatSchools rating
- NACecil S Collins Elementary SchoolGrades: K-2Distance: 0.7 mi
- 3/10Russell O Brackman Middle SchoolGrades: 7-8Distance: 0.8 mi
- 3/10Barnegat High SchoolGrades: 9-12Distance: 1.6 mi
Get pre-qualified for a loan
At Zillow Home Loans, we can pre-qualify you in as little as 5 minutes with no impact to your credit score.An equal housing lender. NMLS #10287.
