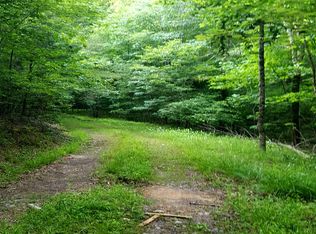Sold
$295,000
89 Roberson Rd, Blairsville, GA 30512
2beds
1,416sqft
Residential
Built in 1975
4.43 Acres Lot
$291,100 Zestimate®
$208/sqft
$1,995 Estimated rent
Home value
$291,100
$274,000 - $311,000
$1,995/mo
Zestimate® history
Loading...
Owner options
Explore your selling options
What's special
Welcome to your own private retreat! This lovingly maintained 2-bedroom, 2-bath ranch-style home sits on over 4 acres of gently rolling, unrestricted land. A perfect blend of open pasture and serene woods. Whether you're seeking peaceful country living, room to expand, or space to work on projects, this property has it all. The home features a bright, open layout and comes fully furnished, ready for you to move right in. Recent updates include a roof that's less than 5 years old, a brand-new refrigerator, a new generator and other updates. Step outside to take in the scenic views or explore your land—ideal for gardening, recreation, or even livestock. A standout feature is the large detached auto shop, fully equipped with all the tools you need and a hydraulic lift—perfect for hobbyists or professionals alike. This versatile property offers endless potential, combining comfort, functionality, and space to live your country dream.
Zillow last checked: 8 hours ago
Listing updated: August 29, 2025 at 09:40am
Listed by:
Tom Walker 706-781-7956,
Keller Williams Elevate
Bought with:
Tammy Wilkes, 410930
Keller Williams Elevate
Source: NGBOR,MLS#: 415450
Facts & features
Interior
Bedrooms & bathrooms
- Bedrooms: 2
- Bathrooms: 2
- Full bathrooms: 2
- Main level bedrooms: 2
Primary bedroom
- Level: Main
Heating
- Central, Propane
Cooling
- Central Air, Electric
Appliances
- Included: Refrigerator, Oven, Washer, Dryer, Gas Water Heater
- Laundry: Main Level, Laundry Room
Features
- Flooring: Wood, Vinyl
- Basement: Crawl Space
- Number of fireplaces: 1
- Fireplace features: Gas Log
- Furnished: Yes
Interior area
- Total structure area: 1,416
- Total interior livable area: 1,416 sqft
Property
Parking
- Parking features: Carport, Driveway, Gravel
- Has carport: Yes
- Has uncovered spaces: Yes
Features
- Levels: One
- Stories: 1
- Patio & porch: Covered
- Exterior features: Storage, Pasture
- Has view: Yes
- View description: Mountain(s), Year Round, Pasture, Trees/Woods
- Frontage type: Road
Lot
- Size: 4.43 Acres
- Topography: Sloping,Rolling,Bottom Land,Wooded
Details
- Additional structures: Workshop
- Parcel number: 034 069
- Other equipment: Generator
Construction
Type & style
- Home type: SingleFamily
- Architectural style: Ranch
- Property subtype: Residential
Materials
- Frame, Other
- Roof: Metal
Condition
- Resale
- New construction: No
- Year built: 1975
Utilities & green energy
- Sewer: Septic Tank
- Water: Public
Community & neighborhood
Location
- Region: Blairsville
Other
Other facts
- Road surface type: Gravel
Price history
| Date | Event | Price |
|---|---|---|
| 8/29/2025 | Sold | $295,000-1.7%$208/sqft |
Source: NGBOR #415450 Report a problem | ||
| 8/2/2025 | Pending sale | $300,000$212/sqft |
Source: NGBOR #415450 Report a problem | ||
| 7/13/2025 | Listed for sale | $300,000$212/sqft |
Source: NGBOR #415450 Report a problem | ||
| 7/11/2025 | Pending sale | $300,000$212/sqft |
Source: NGBOR #415450 Report a problem | ||
| 6/18/2025 | Price change | $300,000-6.3%$212/sqft |
Source: NGBOR #415450 Report a problem | ||
Public tax history
| Year | Property taxes | Tax assessment |
|---|---|---|
| 2024 | $925 -12.1% | $89,148 |
| 2023 | $1,053 +10.4% | $89,148 +24.5% |
| 2022 | $953 -3.1% | $71,600 +3.3% |
Find assessor info on the county website
Neighborhood: 30512
Nearby schools
GreatSchools rating
- 7/10Union County Elementary SchoolGrades: 3-5Distance: 9.9 mi
- 5/10Union County Middle SchoolGrades: 6-8Distance: 9.8 mi
- 8/10Union County High SchoolGrades: 9-12Distance: 10.1 mi
Get a cash offer in 3 minutes
Find out how much your home could sell for in as little as 3 minutes with a no-obligation cash offer.
Estimated market value$291,100
Get a cash offer in 3 minutes
Find out how much your home could sell for in as little as 3 minutes with a no-obligation cash offer.
Estimated market value
$291,100
