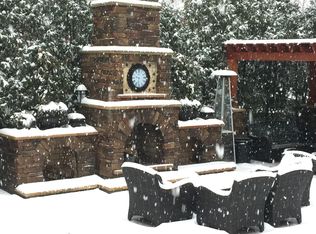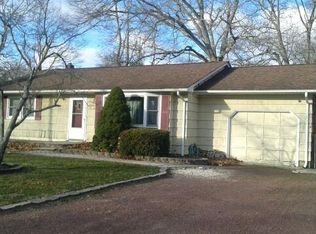Sold for $522,500 on 10/06/25
$522,500
89 Rustic Road, Centereach, NY 11720
4beds
1,116sqft
Single Family Residence, Residential
Built in 1954
9,583 Square Feet Lot
$531,200 Zestimate®
$468/sqft
$3,844 Estimated rent
Home value
$531,200
$478,000 - $590,000
$3,844/mo
Zestimate® history
Loading...
Owner options
Explore your selling options
What's special
Welcome to 89 Rustic Road, Centereach!
Here’s your chance to scoop up an incredible opportunity—a charming four-bedroom, one-bath Cape full of character and old-world charm.
Step inside to find a cozy eat-in kitchen, a sun-filled living room, and a layout that offers flexibility with two bedrooms upstairs and two on the main level—perfect for guests, a home office.
The full basement and one-car garage add tons of potential and storage, while the beautiful, level yard offers a peaceful space to unwind or entertain.
All this, conveniently located near shops, restaurants, and major roadways—everything you need is just minutes away.
Don’t miss your moment to make this house your home.
Zillow last checked: 8 hours ago
Listing updated: October 10, 2025 at 06:31am
Listed by:
Stephanie B. Calinoff 516-729-3717,
Signature Premier Properties 631-360-2800
Bought with:
Margaret Tsoukaris, 10301215895
Realty Connect USA LI
Renee Long, 10401381336
Realty Connect USA LI
Source: OneKey® MLS,MLS#: 889269
Facts & features
Interior
Bedrooms & bathrooms
- Bedrooms: 4
- Bathrooms: 1
- Full bathrooms: 1
Bedroom 1
- Description: Primary
- Level: First
Bathroom 1
- Level: First
Bathroom 1
- Level: Second
Bathroom 2
- Level: First
Bathroom 2
- Level: Second
Basement
- Description: Full with Laundry
- Level: Lower
Kitchen
- Description: Eat-in
- Level: First
Living room
- Level: First
Heating
- Oil
Cooling
- Wall/Window Unit(s)
Appliances
- Included: Convection Oven, Refrigerator
Features
- First Floor Bedroom, First Floor Full Bath, Eat-in Kitchen
- Flooring: Carpet
- Basement: Full,Storage Space
- Attic: Scuttle
- Has fireplace: No
Interior area
- Total structure area: 9,583
- Total interior livable area: 1,116 sqft
Property
Parking
- Total spaces: 1
- Parking features: Garage
- Garage spaces: 1
Features
- Patio & porch: Patio
Lot
- Size: 9,583 sqft
Details
- Parcel number: 0200515000400008000
- Special conditions: None
Construction
Type & style
- Home type: SingleFamily
- Architectural style: Cape Cod
- Property subtype: Single Family Residence, Residential
Materials
- Vinyl Siding
Condition
- Actual
- Year built: 1954
- Major remodel year: 1954
Utilities & green energy
- Sewer: None
- Water: Public
- Utilities for property: Cable Available, Trash Collection Public, Water Available
Community & neighborhood
Location
- Region: Centereach
Other
Other facts
- Listing agreement: Exclusive Agency
Price history
| Date | Event | Price |
|---|---|---|
| 10/6/2025 | Sold | $522,500+4.5%$468/sqft |
Source: | ||
| 8/10/2025 | Pending sale | $499,803$448/sqft |
Source: | ||
| 7/16/2025 | Listed for sale | $499,803$448/sqft |
Source: | ||
Public tax history
| Year | Property taxes | Tax assessment |
|---|---|---|
| 2024 | -- | $1,900 |
| 2023 | -- | $1,900 |
| 2022 | -- | $1,900 |
Find assessor info on the county website
Neighborhood: 11720
Nearby schools
GreatSchools rating
- 3/10Holbrook Road SchoolGrades: K-5Distance: 0.8 mi
- 5/10Dawnwood Middle SchoolGrades: 6-8Distance: 1.3 mi
- 7/10Centereach High SchoolGrades: 9-12Distance: 1.4 mi
Schools provided by the listing agent
- Elementary: Oxhead Road School
- Middle: Dawnwood Middle School
- High: Centereach High School
Source: OneKey® MLS. This data may not be complete. We recommend contacting the local school district to confirm school assignments for this home.
Get a cash offer in 3 minutes
Find out how much your home could sell for in as little as 3 minutes with a no-obligation cash offer.
Estimated market value
$531,200
Get a cash offer in 3 minutes
Find out how much your home could sell for in as little as 3 minutes with a no-obligation cash offer.
Estimated market value
$531,200

