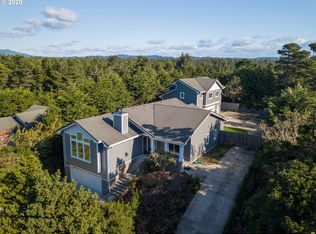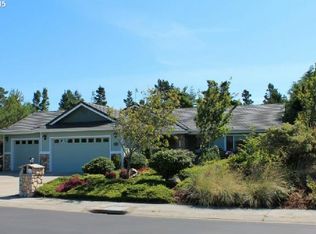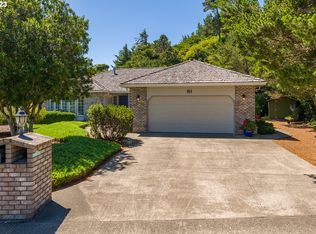Sold
Zestimate®
$535,000
89 Sailors Ravine Ct, Florence, OR 97439
3beds
1,666sqft
Residential, Single Family Residence
Built in 1998
0.42 Acres Lot
$535,000 Zestimate®
$321/sqft
$2,591 Estimated rent
Home value
$535,000
$492,000 - $583,000
$2,591/mo
Zestimate® history
Loading...
Owner options
Explore your selling options
What's special
Elegant Single-Level Home in the exclusive Shelter Cove gated community. This thoughtfully designed single-level residence boasts a spacious kitchen featuring a large breakfast bar, cooktop, built-in appliances, and a walk-in pantry—perfect for everyday living and entertaining. Enjoy formal gatherings in the elegant dining room, or relax in the separate living area complete with a vaulted ceiling and expansive windows that fills the home with warmth and natural light. This home offers two bedrooms and a large office. The generous primary suite features a coffered ceiling, bay window and ensuite with double bowl sink, dual closets, shower and built-in vanity. Additional highlights include a convenient utility room with a half bath off the garage. A large covered patio off the dining area is ideal for outdoor relaxation, and a private, tree-lined backyard offers a serene retreat. The oversized two-car garage includes built-in storage and the driveway features additional guest parking/ RV/ boat storage. Experience comfort, privacy, and sophistication—all in one stunning property. Visit the Shelter Cove View Point within the community or drive to the beach roughly a mile or two away... Life is Good!
Zillow last checked: 8 hours ago
Listing updated: September 04, 2025 at 05:28am
Listed by:
Arica Mitchell contracts@songrealestate.com,
Song Real Estate
Bought with:
Mike Blankenship, 201218079
TR Hunter Real Estate
Source: RMLS (OR),MLS#: 571562755
Facts & features
Interior
Bedrooms & bathrooms
- Bedrooms: 3
- Bathrooms: 3
- Full bathrooms: 2
- Partial bathrooms: 1
- Main level bathrooms: 3
Primary bedroom
- Features: Bay Window, Skylight, Double Closet, Double Sinks, Walkin Closet, Walkin Shower, Wallto Wall Carpet
- Level: Main
Bedroom 2
- Features: Vaulted Ceiling, Wallto Wall Carpet
- Level: Main
Bedroom 3
- Features: Vinyl Floor
- Level: Main
Dining room
- Features: Formal, Sliding Doors, Vinyl Floor
- Level: Main
Kitchen
- Features: Builtin Range, Dishwasher, Microwave, Pantry, Builtin Oven, Free Standing Refrigerator, Vinyl Floor
- Level: Main
Living room
- Features: Fireplace, Skylight, Vinyl Floor
- Level: Main
Heating
- Zoned, Fireplace(s)
Appliances
- Included: Built In Oven, Cooktop, Dishwasher, Disposal, Free-Standing Refrigerator, Washer/Dryer, Built-In Range, Microwave, Electric Water Heater
- Laundry: Laundry Room
Features
- High Ceilings, Vaulted Ceiling(s), Bathroom, Formal, Pantry, Double Closet, Double Vanity, Walk-In Closet(s), Walkin Shower
- Flooring: Vinyl, Wall to Wall Carpet
- Doors: Sliding Doors
- Windows: Double Pane Windows, Vinyl Frames, Skylight(s), Bay Window(s)
- Number of fireplaces: 1
- Fireplace features: Propane
Interior area
- Total structure area: 1,666
- Total interior livable area: 1,666 sqft
Property
Parking
- Total spaces: 2
- Parking features: Driveway, RV Access/Parking, Attached, Oversized
- Attached garage spaces: 2
- Has uncovered spaces: Yes
Accessibility
- Accessibility features: Accessible Entrance, Accessible Full Bath, Accessible Hallway, Garage On Main, Ground Level, Main Floor Bedroom Bath, Minimal Steps, Natural Lighting, Utility Room On Main, Walkin Shower, Accessibility
Features
- Levels: One
- Stories: 1
- Patio & porch: Covered Patio, Patio, Porch
- Exterior features: Yard
- Has view: Yes
- View description: Territorial, Trees/Woods
Lot
- Size: 0.42 Acres
- Features: Private, Trees, SqFt 15000 to 19999
Details
- Additional structures: RVParking
- Parcel number: 1486123
- Zoning: LR
Construction
Type & style
- Home type: SingleFamily
- Architectural style: Ranch
- Property subtype: Residential, Single Family Residence
Materials
- Cement Siding, Lap Siding
- Foundation: Slab
- Roof: Tile
Condition
- Approximately
- New construction: No
- Year built: 1998
Utilities & green energy
- Sewer: Public Sewer
- Water: Public
- Utilities for property: Satellite Internet Service
Community & neighborhood
Security
- Security features: Security Gate
Location
- Region: Florence
- Subdivision: Shelter Cove
HOA & financial
HOA
- Has HOA: Yes
- HOA fee: $500 annually
- Amenities included: Commons, Gated, Management
Other
Other facts
- Listing terms: Cash,Conventional,FHA,VA Loan
- Road surface type: Paved
Price history
| Date | Event | Price |
|---|---|---|
| 9/4/2025 | Sold | $535,000-2.7%$321/sqft |
Source: | ||
| 8/7/2025 | Pending sale | $550,000$330/sqft |
Source: | ||
| 7/14/2025 | Listed for sale | $550,000+41%$330/sqft |
Source: | ||
| 6/30/2020 | Sold | $390,000+0.3%$234/sqft |
Source: | ||
| 5/29/2020 | Pending sale | $389,000$233/sqft |
Source: Windermere Real Estate/Lane County #20297644 Report a problem | ||
Public tax history
| Year | Property taxes | Tax assessment |
|---|---|---|
| 2025 | $4,345 +3.2% | $312,714 +3% |
| 2024 | $4,210 +2.8% | $303,606 +3% |
| 2023 | $4,095 +4.1% | $294,764 +3% |
Find assessor info on the county website
Neighborhood: 97439
Nearby schools
GreatSchools rating
- 6/10Siuslaw Elementary SchoolGrades: K-5Distance: 1.6 mi
- 7/10Siuslaw Middle SchoolGrades: 6-8Distance: 1.5 mi
- 2/10Siuslaw High SchoolGrades: 9-12Distance: 1.2 mi
Schools provided by the listing agent
- Elementary: Siuslaw
- Middle: Siuslaw
- High: Siuslaw
Source: RMLS (OR). This data may not be complete. We recommend contacting the local school district to confirm school assignments for this home.
Get pre-qualified for a loan
At Zillow Home Loans, we can pre-qualify you in as little as 5 minutes with no impact to your credit score.An equal housing lender. NMLS #10287.
Sell for more on Zillow
Get a Zillow Showcase℠ listing at no additional cost and you could sell for .
$535,000
2% more+$10,700
With Zillow Showcase(estimated)$545,700


