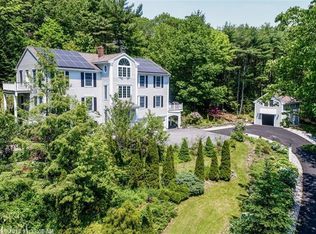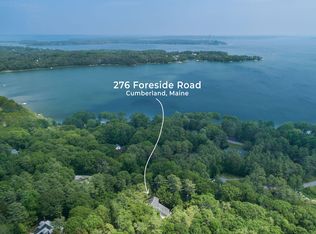Closed
$1,380,400
89 Schooner Ridge Road, Cumberland, ME 04110
3beds
3,267sqft
Single Family Residence
Built in 1988
2.09 Acres Lot
$1,421,500 Zestimate®
$423/sqft
$4,470 Estimated rent
Home value
$1,421,500
$1.35M - $1.49M
$4,470/mo
Zestimate® history
Loading...
Owner options
Explore your selling options
What's special
Welcome to 89 Schooner Ridge Road, a contemporary home on over 2 acres built in 1988 by Dale Bragg in prestigious Cumberland Foreside. Enjoy the views of Casco Bay, while entertaining family and friends on the patio, in the spacious living room, or in the kitchen / family room. The Primary Bedroom also boasts splendid views. Sip coffee on the balcony while enjoying an ocean breeze. A home office allows remote employment and the airport is a half hour away. Outdoor recreation is easy, as the property comes with a Deeded Right of Way to the beach on Ledge Road. Or enjoy Broad Cove Preserve, just minutes away on Beach Drive, where there is a town pier and kayak racks, and where you can swim, kayak, walk and hike. Twin Brook is nearby as well, with athletic fields, disc golf, and trails for walking, running, or cross country skiing. Close to golf, restaurants, and all that greater Portland has to offer.
Zillow last checked: 8 hours ago
Listing updated: August 28, 2025 at 10:23am
Listed by:
Keller Williams Realty
Bought with:
Portside Real Estate Group
Source: Maine Listings,MLS#: 1630654
Facts & features
Interior
Bedrooms & bathrooms
- Bedrooms: 3
- Bathrooms: 3
- Full bathrooms: 2
- 1/2 bathrooms: 1
Primary bedroom
- Features: Balcony/Deck, Built-in Features, Closet, Full Bath, Separate Shower, Soaking Tub, Walk-In Closet(s)
- Level: Second
Bedroom 2
- Features: Closet
- Level: Second
Bedroom 3
- Features: Closet
- Level: Second
Dining room
- Features: Built-in Features, Formal
- Level: First
Kitchen
- Features: Eat-in Kitchen, Kitchen Island, Pantry, Wood Burning Fireplace
- Level: First
Laundry
- Features: Built-in Features
- Level: First
Living room
- Features: Built-in Features, Wood Burning Fireplace
- Level: First
Office
- Features: Closet, Skylight
- Level: Second
Heating
- Baseboard, Hot Water, Zoned
Cooling
- Window Unit(s)
Appliances
- Included: Dishwasher, Disposal, Dryer, Microwave, Electric Range, Refrigerator, Washer
- Laundry: Built-Ins
Features
- Bathtub, Pantry, Shower, Walk-In Closet(s), Primary Bedroom w/Bath
- Flooring: Carpet, Tile, Hardwood, Linoleum
- Basement: Interior Entry,Full,Unfinished
- Number of fireplaces: 2
Interior area
- Total structure area: 3,267
- Total interior livable area: 3,267 sqft
- Finished area above ground: 3,267
- Finished area below ground: 0
Property
Parking
- Total spaces: 3
- Parking features: Paved, 1 - 4 Spaces, Garage Door Opener
- Attached garage spaces: 3
Features
- Patio & porch: Patio, Porch
- Has view: Yes
- View description: Scenic
- Body of water: Casco Bay
Lot
- Size: 2.09 Acres
- Features: Near Golf Course, Near Turnpike/Interstate, Suburban, Cul-De-Sac, Rolling Slope, Landscaped
Details
- Parcel number: CMBLMR02AL22
- Zoning: LDR
- Other equipment: Internet Access Available
Construction
Type & style
- Home type: SingleFamily
- Architectural style: Contemporary
- Property subtype: Single Family Residence
Materials
- Wood Frame, Shingle Siding, Wood Siding
- Roof: Composition,Shingle
Condition
- Year built: 1988
Utilities & green energy
- Electric: Circuit Breakers
- Sewer: Public Sewer
- Water: Public
Community & neighborhood
Location
- Region: Cumberland Foreside
Other
Other facts
- Road surface type: Paved
Price history
| Date | Event | Price |
|---|---|---|
| 8/28/2025 | Sold | $1,380,400-1%$423/sqft |
Source: | ||
| 7/23/2025 | Pending sale | $1,395,000$427/sqft |
Source: | ||
| 7/16/2025 | Listed for sale | $1,395,000$427/sqft |
Source: | ||
Public tax history
| Year | Property taxes | Tax assessment |
|---|---|---|
| 2024 | $20,307 +5% | $873,400 |
| 2023 | $19,346 +4.5% | $873,400 |
| 2022 | $18,516 +3.2% | $873,400 |
Find assessor info on the county website
Neighborhood: 04110
Nearby schools
GreatSchools rating
- 10/10Greely Middle School 4-5Grades: 4-5Distance: 3.4 mi
- 10/10Greely Middle SchoolGrades: 6-8Distance: 3.4 mi
- 10/10Greely High SchoolGrades: 9-12Distance: 3.6 mi

Get pre-qualified for a loan
At Zillow Home Loans, we can pre-qualify you in as little as 5 minutes with no impact to your credit score.An equal housing lender. NMLS #10287.

