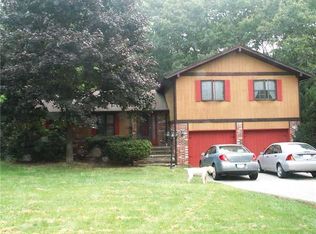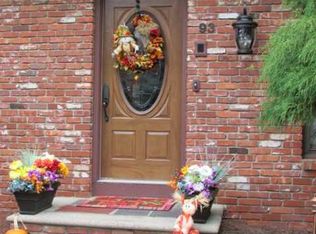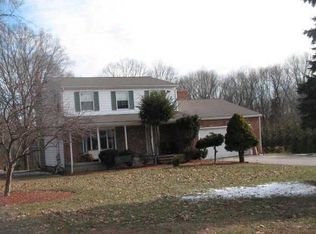Sold for $640,000 on 07/17/25
$640,000
89 Swan Rd, Smithfield, RI 02917
3beds
2,069sqft
Single Family Residence
Built in 1986
1.13 Acres Lot
$648,700 Zestimate®
$309/sqft
$3,784 Estimated rent
Home value
$648,700
$577,000 - $727,000
$3,784/mo
Zestimate® history
Loading...
Owner options
Explore your selling options
What's special
Highest & Best offers due by Monday, May 12th at 5pm. Don't miss this exceptional home in the Jaswell Farm neighborhood! This pristine raised ranch is set off the road with lovely landscaping and is situated in a serene, wooded setting in the heart of Smithfield. It offers a peaceful atmosphere while being conveniently close to shopping and dining. Key features include a gorgeous four-season room with scenic views where you will feel like you are amidst nature, and a gorgeous backyard. This 3-bed, 2.5-bath home boasts an updated kitchen, generous bedrooms, built-in closets, window treatments throughout, and an ensuite half bath in the primary bedroom. A large portion of the lower level is finished as a large family room that walks out to an expansive backyard and includes a laundry room with the second full bath. The backyard includes a screened gazebo with connected cable and electric, a large built-in firepit with a natural enclosure, a second outdoor fireplace, and a roomy shed. Additional amenities include an oversized garage with storage, and extremely efficient utilities, and generator ready electrical. Bonus: monthly yard fertilization is paid through Fall 2025. This very desirable property is close to the highway, shopping and dining, Shepard Park walking trails and Deerfield Park. Subject to sellers finalizing suitable housing.
Zillow last checked: 8 hours ago
Listing updated: July 21, 2025 at 09:59am
Listed by:
Lisa Pisaturo 617-510-3970,
Residential Properties Ltd.
Bought with:
Ellen Brady, REB.0015360
Scituate Realty, Inc.
Source: StateWide MLS RI,MLS#: 1383556
Facts & features
Interior
Bedrooms & bathrooms
- Bedrooms: 3
- Bathrooms: 3
- Full bathrooms: 2
- 1/2 bathrooms: 1
Primary bedroom
- Level: First
Bathroom
- Level: First
Bathroom
- Level: Lower
Other
- Level: First
Other
- Level: First
Dining area
- Level: First
Family room
- Level: Lower
Kitchen
- Level: First
Laundry
- Level: Lower
Living room
- Level: First
Sun room
- Level: First
Heating
- Oil, Central Air, Forced Air
Cooling
- Central Air
Appliances
- Included: Dishwasher, Dryer, Exhaust Fan, Disposal, Microwave, Oven/Range, Refrigerator, Washer
Features
- Wall (Dry Wall), Wall (Plaster), Cedar Closet(s), Skylight, Stairs, Plumbing (Mixed), Insulation (Ceiling), Insulation (Unknown), Ceiling Fan(s)
- Flooring: Ceramic Tile, Hardwood, Laminate, Parquet, Carpet
- Windows: Skylight(s)
- Basement: Full,Walk-Out Access,Partially Finished,Bath/Stubbed,Family Room,Laundry,Storage Space
- Attic: Attic Storage
- Number of fireplaces: 1
- Fireplace features: Free Standing
Interior area
- Total structure area: 1,521
- Total interior livable area: 2,069 sqft
- Finished area above ground: 1,521
- Finished area below ground: 548
Property
Parking
- Total spaces: 10
- Parking features: Attached, Garage Door Opener, Integral, Driveway
- Attached garage spaces: 2
- Has uncovered spaces: Yes
Lot
- Size: 1.13 Acres
- Features: Wooded
Details
- Additional structures: Outbuilding
- Parcel number: SMITM46B000L253U
- Zoning: RMED
- Special conditions: Conventional/Market Value
- Other equipment: Cable TV
Construction
Type & style
- Home type: SingleFamily
- Architectural style: Raised Ranch
- Property subtype: Single Family Residence
Materials
- Dry Wall, Plaster, Brick, Masonry, Vinyl Siding
- Foundation: Concrete Perimeter
Condition
- New construction: No
- Year built: 1986
Utilities & green energy
- Electric: 150 Amp Service
- Sewer: Septic Tank
- Water: Well
Community & neighborhood
Security
- Security features: Security System Owned
Community
- Community features: Near Public Transport, Highway Access, Private School, Public School, Recreational Facilities, Restaurants, Schools, Near Shopping, Near Swimming, Tennis
Location
- Region: Smithfield
- Subdivision: Jaswell Farm
Price history
| Date | Event | Price |
|---|---|---|
| 7/17/2025 | Sold | $640,000+6.7%$309/sqft |
Source: | ||
| 6/4/2025 | Pending sale | $600,000$290/sqft |
Source: | ||
| 5/14/2025 | Contingent | $600,000$290/sqft |
Source: | ||
| 5/6/2025 | Listed for sale | $600,000+261.4%$290/sqft |
Source: | ||
| 6/26/1998 | Sold | $166,000$80/sqft |
Source: Public Record Report a problem | ||
Public tax history
| Year | Property taxes | Tax assessment |
|---|---|---|
| 2025 | $6,095 -0.8% | $491,900 +15.6% |
| 2024 | $6,146 +5.3% | $425,600 |
| 2023 | $5,839 +2.7% | $425,600 |
Find assessor info on the county website
Neighborhood: 02917
Nearby schools
GreatSchools rating
- 7/10Vincent J. Gallagher Middle SchoolGrades: 6-8Distance: 0.9 mi
- 7/10Smithfield High SchoolGrades: 9-12Distance: 1 mi

Get pre-qualified for a loan
At Zillow Home Loans, we can pre-qualify you in as little as 5 minutes with no impact to your credit score.An equal housing lender. NMLS #10287.
Sell for more on Zillow
Get a free Zillow Showcase℠ listing and you could sell for .
$648,700
2% more+ $12,974
With Zillow Showcase(estimated)
$661,674

