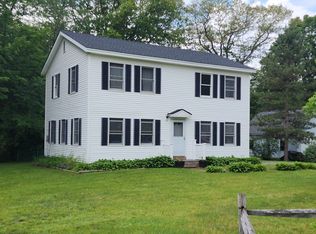Closed
Listed by:
Melissa Robinson,
Coldwell Banker LIFESTYLES - Hanover Cell:603-667-7761
Bought with: Coldwell Banker LIFESTYLES - Hanover
$389,000
89 Truell Road, Hartford, VT 05001
3beds
1,795sqft
Ranch
Built in 1995
0.28 Acres Lot
$-- Zestimate®
$217/sqft
$3,445 Estimated rent
Home value
Not available
Estimated sales range
Not available
$3,445/mo
Zestimate® history
Loading...
Owner options
Explore your selling options
What's special
Great central location off Christian Street in Hartford -- convenient to I-91, Hanover and Lebanon! You will love this sunny 3-bedroom home with primary bed and bath on main level with hardwood flooring, spacious living room, separate dining room and large deck to the backyard. Features all new energy efficient windows, new doors and vinyl siding, new appliances and freshly painted interior. The lower level is finished with 2 bedrooms, a full Bathroom, bonus room with laundry and walk out Utility room! A move-in ready, energy efficient home awaits you.
Zillow last checked: 8 hours ago
Listing updated: January 19, 2024 at 09:43am
Listed by:
Melissa Robinson,
Coldwell Banker LIFESTYLES - Hanover Cell:603-667-7761
Bought with:
Rowan Carroll
Coldwell Banker LIFESTYLES - Hanover
Source: PrimeMLS,MLS#: 4977707
Facts & features
Interior
Bedrooms & bathrooms
- Bedrooms: 3
- Bathrooms: 2
- Full bathrooms: 2
Heating
- Propane, Hot Water
Cooling
- None
Appliances
- Included: Dishwasher, Dryer, Microwave, Electric Range, Refrigerator, Washer, Electric Water Heater, Owned Water Heater
- Laundry: In Basement
Features
- Ceiling Fan(s), Dining Area, Indoor Storage, Walk-In Closet(s)
- Flooring: Carpet, Ceramic Tile, Hardwood
- Windows: Screens, ENERGY STAR Qualified Windows
- Basement: Finished,Full,Interior Entry
- Attic: Attic with Hatch/Skuttle
Interior area
- Total structure area: 2,016
- Total interior livable area: 1,795 sqft
- Finished area above ground: 1,008
- Finished area below ground: 787
Property
Parking
- Parking features: Dirt
Accessibility
- Accessibility features: 1st Floor Bedroom, 1st Floor Full Bathroom, 1st Floor Hrd Surfce Flr
Features
- Levels: One
- Stories: 1
- Exterior features: Deck, Garden
Lot
- Size: 0.28 Acres
- Features: Landscaped, Open Lot, Sloped, Neighborhood
Details
- Parcel number: (091)007092001
- Zoning description: R3
Construction
Type & style
- Home type: SingleFamily
- Architectural style: Ranch
- Property subtype: Ranch
Materials
- Wood Frame, Vinyl Siding
- Foundation: Concrete
- Roof: Asphalt Shingle
Condition
- New construction: No
- Year built: 1995
Utilities & green energy
- Electric: Circuit Breakers
- Sewer: Public Sewer
Community & neighborhood
Security
- Security features: Carbon Monoxide Detector(s), Smoke Detector(s)
Location
- Region: White River Junction
Price history
| Date | Event | Price |
|---|---|---|
| 1/19/2024 | Sold | $389,000$217/sqft |
Source: | ||
| 11/14/2023 | Listed for sale | $389,000+25.5%$217/sqft |
Source: | ||
| 3/10/2023 | Sold | $310,000-4.6%$173/sqft |
Source: | ||
| 1/18/2023 | Listed for sale | $325,000+65%$181/sqft |
Source: | ||
| 11/3/2017 | Sold | $197,000+6.5%$110/sqft |
Source: | ||
Public tax history
| Year | Property taxes | Tax assessment |
|---|---|---|
| 2018 | -- | -- |
| 2017 | -- | $48,400 -6.6% |
| 2016 | -- | $51,800 +8241.4% |
Find assessor info on the county website
Neighborhood: Hartford Village
Nearby schools
GreatSchools rating
- 4/10Dothan Brook SchoolGrades: PK-5Distance: 1.8 mi
- 7/10Hartford Memorial Middle SchoolGrades: 6-8Distance: 0.8 mi
- 7/10Hartford High SchoolGrades: 9-12Distance: 0.8 mi
Schools provided by the listing agent
- Elementary: Dothan Brook
- Middle: Hartford Memorial Middle
- High: Hartford High School
- District: Hartford School District
Source: PrimeMLS. This data may not be complete. We recommend contacting the local school district to confirm school assignments for this home.
Get pre-qualified for a loan
At Zillow Home Loans, we can pre-qualify you in as little as 5 minutes with no impact to your credit score.An equal housing lender. NMLS #10287.
