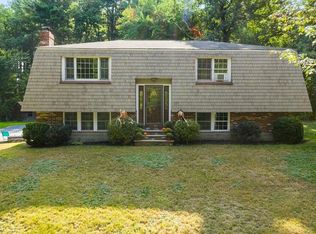Sold for $649,900
$649,900
89 Trull Rd, Tewksbury, MA 01876
4beds
1,802sqft
Single Family Residence
Built in 1965
1.01 Acres Lot
$719,000 Zestimate®
$361/sqft
$4,062 Estimated rent
Home value
$719,000
$683,000 - $755,000
$4,062/mo
Zestimate® history
Loading...
Owner options
Explore your selling options
What's special
Awesome opportunity to build equity while living in this spacious Colonial 4 bedrooms, 1 1/2 baths located in Tewksbury desirable location. Recent updates do include NEW roof and heating system, 3 1/2 year old hot water tank and recent tie in to Town Sewer System! The 1st floor has a sun room with a slider with open concept kitchen and dining room, large bay window front to back living room has large bay window, fireplace and sliders out to the pool.Upstairs 4 spacious bedrooms and full bath with soaking tub and granite vanity. Walk out lower level was finished at one time and has wood studs that needs new drywall added to, laundry area. Out side there's a 50' x 12' deck that overlooks the 1 acre yard with large shed and room to entertain this summer.
Zillow last checked: 8 hours ago
Listing updated: June 01, 2023 at 12:32pm
Listed by:
Jose Clavel 857-294-1841,
Pena Realty Corporation 617-389-1777
Bought with:
Ayssa Ribeiro
Settlers Realty Group, LLC
Source: MLS PIN,MLS#: 73089509
Facts & features
Interior
Bedrooms & bathrooms
- Bedrooms: 4
- Bathrooms: 2
- Full bathrooms: 1
- 1/2 bathrooms: 1
Primary bedroom
- Features: Closet, Flooring - Hardwood
- Level: Second
- Area: 187
- Dimensions: 17 x 11
Bedroom 2
- Features: Closet, Flooring - Hardwood
- Level: Second
- Area: 156
- Dimensions: 13 x 12
Bedroom 3
- Features: Closet, Flooring - Hardwood
- Level: Second
- Area: 156
- Dimensions: 13 x 12
Bedroom 4
- Features: Closet, Flooring - Hardwood
- Level: Second
- Area: 130
- Dimensions: 13 x 10
Bathroom 1
- Features: Bathroom - Half, Flooring - Vinyl
- Level: First
- Area: 45
- Dimensions: 9 x 5
Bathroom 2
- Features: Bathroom - Full, Bathroom - With Tub & Shower, Closet - Linen, Flooring - Vinyl, Countertops - Stone/Granite/Solid, Soaking Tub
- Level: Second
- Area: 80
- Dimensions: 10 x 8
Dining room
- Features: Ceiling Fan(s), Flooring - Hardwood, Window(s) - Bay/Bow/Box, Exterior Access, Slider
- Level: First
- Area: 144
- Dimensions: 12 x 12
Kitchen
- Level: First
- Area: 180
- Dimensions: 15 x 12
Living room
- Features: Flooring - Hardwood, Window(s) - Bay/Bow/Box, Exterior Access, Slider
- Level: First
- Area: 300
- Dimensions: 25 x 12
Heating
- Baseboard, Natural Gas
Cooling
- None
Appliances
- Laundry: In Basement, Gas Dryer Hookup, Washer Hookup
Features
- Closet, Sun Room, Foyer, Internet Available - Unknown
- Flooring: Wood, Hardwood, Wood Laminate, Flooring - Wall to Wall Carpet, Flooring - Hardwood
- Windows: Insulated Windows, Screens
- Basement: Full,Partially Finished,Walk-Out Access,Concrete
- Number of fireplaces: 1
- Fireplace features: Living Room
Interior area
- Total structure area: 1,802
- Total interior livable area: 1,802 sqft
Property
Parking
- Total spaces: 10
- Parking features: Paved Drive, Off Street, Tandem
- Uncovered spaces: 10
Features
- Patio & porch: Deck - Wood
- Exterior features: Deck - Wood, Pool - Inground, Cabana, Rain Gutters, Storage, Screens
- Has private pool: Yes
- Pool features: In Ground
Lot
- Size: 1.01 Acres
- Features: Cleared, Level
Details
- Additional structures: Cabana
- Foundation area: 884
- Parcel number: M:0023 L:0032 U:0000,789667
- Zoning: RG
Construction
Type & style
- Home type: SingleFamily
- Architectural style: Colonial
- Property subtype: Single Family Residence
Materials
- Frame
- Foundation: Concrete Perimeter
- Roof: Shingle
Condition
- Year built: 1965
Utilities & green energy
- Electric: Circuit Breakers, 200+ Amp Service
- Sewer: Public Sewer
- Water: Public
- Utilities for property: for Gas Range, for Gas Dryer, Washer Hookup
Community & neighborhood
Community
- Community features: Public Transportation, Shopping, Medical Facility, Highway Access, Public School
Location
- Region: Tewksbury
Other
Other facts
- Road surface type: Paved
Price history
| Date | Event | Price |
|---|---|---|
| 6/1/2023 | Sold | $649,900$361/sqft |
Source: MLS PIN #73089509 Report a problem | ||
| 3/31/2023 | Contingent | $649,900$361/sqft |
Source: MLS PIN #73089509 Report a problem | ||
| 3/21/2023 | Listed for sale | $649,900+15%$361/sqft |
Source: MLS PIN #73089509 Report a problem | ||
| 9/12/2022 | Sold | $565,000+2.7%$314/sqft |
Source: MLS PIN #73014899 Report a problem | ||
| 9/12/2022 | Pending sale | $549,900$305/sqft |
Source: | ||
Public tax history
| Year | Property taxes | Tax assessment |
|---|---|---|
| 2025 | $8,670 +13.3% | $655,800 +14.8% |
| 2024 | $7,652 +3.6% | $571,500 +9.1% |
| 2023 | $7,384 +5.9% | $523,700 +14.1% |
Find assessor info on the county website
Neighborhood: 01876
Nearby schools
GreatSchools rating
- NALoella F. Dewing Elementary SchoolGrades: PK-2Distance: 1.3 mi
- 7/10John W. Wynn Middle SchoolGrades: 7-8Distance: 3.1 mi
- 8/10Tewksbury Memorial High SchoolGrades: 9-12Distance: 1.9 mi
Schools provided by the listing agent
- Elementary: John F. Ryan
- Middle: John W, Wynn
- High: Tewksbury
Source: MLS PIN. This data may not be complete. We recommend contacting the local school district to confirm school assignments for this home.
Get a cash offer in 3 minutes
Find out how much your home could sell for in as little as 3 minutes with a no-obligation cash offer.
Estimated market value
$719,000
