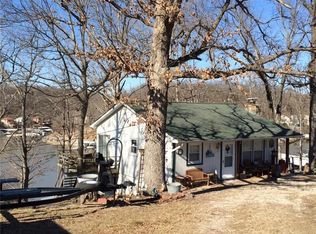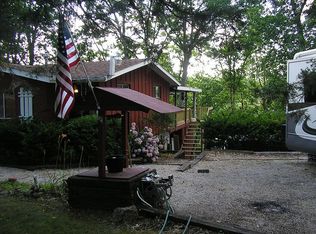Looking for a Cyber Monday Deal, then your wait is over, you've found a beautifully constructed home in Lake Ozark with 4 Bedrooms & two being Master suites with 12 foot ceilings soaring on both levels with Over-sized 8 foot doors throughout the home. Fall in love with the views from this calm deep water cove & big views with floor to ceiling windows. Two nice dining areas either off the living room & kitchen or on your covered outside deck that could easily be converted into a screened in porch. Needing parking & garage space? This property has a 2 car attached, 2nd larger 2 car garage & shop above & additional lot for a guest home or more space to expand. Incredible neighborhood with streets made for taking strolls with pets & family or head to the waterfront with a just a few steps to enjoy your large dock with plenty of deep water fun! With 3 lakeside bedrooms, nice second living area downstairs with bar & plenty of outdoor space, you truly have found your lakefront getaway.
This property is off market, which means it's not currently listed for sale or rent on Zillow. This may be different from what's available on other websites or public sources.


