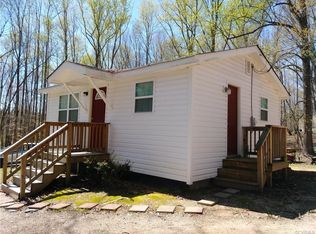Sold for $390,000
$390,000
890 Clement Town Rd, Powhatan, VA 23139
3beds
1,569sqft
Single Family Residence
Built in 2006
2.66 Acres Lot
$394,100 Zestimate®
$249/sqft
$2,303 Estimated rent
Home value
$394,100
Estimated sales range
Not available
$2,303/mo
Zestimate® history
Loading...
Owner options
Explore your selling options
What's special
This must be the place! Welcome home to this beautifully maintained 3-bedroom, 2-bath rancher nestled on 2.66 open and scenic acres! This picturesque property offers peace, privacy, and a lifestyle many dream of – complete with a chicken coop, colorful flower beds, and views of a neighboring horse farms, all while being just a short drive from town conveniences.
Step inside to discover fresh interior paint, brand new carpet, and durable luxury vinyl plank flooring throughout.Primary bedroom on one end and the spacious and open kitchen features stainless steel appliances, an eat-in dining area, and elegant French doors leading to the oversized rear deck, perfect for entertaining or enjoying quiet morning coffee overlooking your beautiful backyard.The spacious primary bedroom is privately located on one end of the home and boasts a large walk-in closet and an en-suite bath with a double vanity. On the opposite end, you'll find two additional bedrooms and a full bath—ideal for guests, kids, or a home office setup.
Enjoy both a welcoming covered front porch and a serene back porch for year-round relaxation. The private mudroom and laundry area offer a separate entry, making everyday chores a breeze.
This property blends charm, comfort, function, rural beauty, and plenty of room to grow and roam—It's ready for you to call it home.
Zillow last checked: 8 hours ago
Listing updated: October 10, 2025 at 07:13am
Listed by:
Elizabeth Day membership@therealbrokerage.com,
Real Broker LLC
Bought with:
David Ogle, 0225057368
RE/MAX Commonwealth
Source: CVRMLS,MLS#: 2522126 Originating MLS: Central Virginia Regional MLS
Originating MLS: Central Virginia Regional MLS
Facts & features
Interior
Bedrooms & bathrooms
- Bedrooms: 3
- Bathrooms: 2
- Full bathrooms: 2
Primary bedroom
- Description: New carpet and paint, walk in closet and bath
- Level: First
- Dimensions: 16.0 x 14.0
Bedroom 2
- Description: LVP flooring, New paint,Double closet,Ceiling fans
- Level: First
- Dimensions: 11.0 x 13.0
Bedroom 3
- Description: New paint, Carpet and Ceiling fans, light fixture
- Level: First
- Dimensions: 11.0 x 13.0
Other
- Description: Tub & Shower
- Level: First
Great room
- Description: New paint,Ceiling fans, Closet and LVP floors
- Level: First
- Dimensions: 21.0 x 16.0
Kitchen
- Description: New paint,Eat in kitchen,French doors to deck.
- Level: First
- Dimensions: 19.0 x 13.0
Laundry
- Description: Mudroom private entry, Cabinets and storage.
- Level: First
- Dimensions: 13.0 x 7.0
Heating
- Electric, Heat Pump
Cooling
- Electric
Appliances
- Included: Dryer, Dishwasher, Electric Water Heater, Disposal, Oven, Refrigerator, Smooth Cooktop, Stove, Washer
Features
- Bookcases, Built-in Features, Bedroom on Main Level, Ceiling Fan(s), Eat-in Kitchen, French Door(s)/Atrium Door(s), High Ceilings, High Speed Internet, Main Level Primary, Wired for Data, Walk-In Closet(s), Workshop
- Flooring: Carpet, Laminate, Partially Carpeted, Tile
- Doors: French Doors
- Has basement: No
- Attic: Access Only,Pull Down Stairs
Interior area
- Total interior livable area: 1,569 sqft
- Finished area above ground: 1,569
- Finished area below ground: 0
Property
Parking
- Parking features: Driveway, Parking Lot, Unpaved
- Has uncovered spaces: Yes
Accessibility
- Accessibility features: Accessible Bedroom, Accessible Kitchen
Features
- Levels: One
- Stories: 1
- Patio & porch: Rear Porch, Front Porch, Deck, Porch
- Exterior features: Deck, Lighting, Out Building(s), Porch, Storage, Shed, Unpaved Driveway
- Pool features: None
Lot
- Size: 2.66 Acres
Details
- Additional structures: Outbuilding
- Parcel number: 04668C
- Zoning description: A-1
- Other equipment: Air Purifier
- Horses can be raised: Yes
- Horse amenities: Horses Allowed
Construction
Type & style
- Home type: SingleFamily
- Architectural style: Ranch
- Property subtype: Single Family Residence
Materials
- Drywall, Frame, Vinyl Siding
- Roof: Composition
Condition
- Resale
- New construction: No
- Year built: 2006
Utilities & green energy
- Sewer: Septic Tank
- Water: Well
Community & neighborhood
Security
- Security features: Security System
Location
- Region: Powhatan
- Subdivision: Powhatan
Other
Other facts
- Ownership: Individuals
- Ownership type: Sole Proprietor
Price history
| Date | Event | Price |
|---|---|---|
| 10/7/2025 | Sold | $390,000+1.4%$249/sqft |
Source: | ||
| 8/10/2025 | Pending sale | $384,500$245/sqft |
Source: | ||
| 8/9/2025 | Listed for sale | $384,500+9.9%$245/sqft |
Source: | ||
| 5/13/2024 | Sold | $350,000$223/sqft |
Source: | ||
| 4/12/2024 | Pending sale | $350,000$223/sqft |
Source: | ||
Public tax history
| Year | Property taxes | Tax assessment |
|---|---|---|
| 2023 | $2,031 +14.7% | $294,400 +28% |
| 2022 | $1,771 -1.3% | $230,000 +8.9% |
| 2021 | $1,795 | $211,200 |
Find assessor info on the county website
Neighborhood: 23139
Nearby schools
GreatSchools rating
- 7/10Powhatan Elementary SchoolGrades: PK-5Distance: 10.6 mi
- 5/10Powhatan Jr. High SchoolGrades: 6-8Distance: 10.5 mi
- 6/10Powhatan High SchoolGrades: 9-12Distance: 16.5 mi
Schools provided by the listing agent
- Elementary: Powhatan
- Middle: Powhatan
- High: Powhatan
Source: CVRMLS. This data may not be complete. We recommend contacting the local school district to confirm school assignments for this home.
Get a cash offer in 3 minutes
Find out how much your home could sell for in as little as 3 minutes with a no-obligation cash offer.
Estimated market value$394,100
Get a cash offer in 3 minutes
Find out how much your home could sell for in as little as 3 minutes with a no-obligation cash offer.
Estimated market value
$394,100
