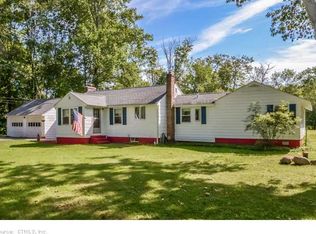Sold for $242,250
$242,250
890 Copper Hill Road, Suffield, CT 06093
3beds
2,052sqft
Single Family Residence
Built in 1968
1.03 Acres Lot
$459,800 Zestimate®
$118/sqft
$3,219 Estimated rent
Home value
$459,800
$437,000 - $483,000
$3,219/mo
Zestimate® history
Loading...
Owner options
Explore your selling options
What's special
Great opportunity to own this charming cape set on over 1 acre with plenty of space. Spacious living and dining room combo off the kitchen. The living room features a brick fireplace and built-ins. The family room lets in plenty of natural light and has a wood burning stove. Deck overlooking the mainly flat rear yard. Full walkout basement for storage or additional living space. 2 car attached garage. Schedule your showing today! Property will need a new well drilled. New Well will need to be drilled. Mold present in the property. Discoloration present in property.
Zillow last checked: 8 hours ago
Listing updated: January 03, 2024 at 01:48pm
Listed by:
John Oliveri 860-414-4023,
Property Works New England 860-414-4023
Bought with:
Terence Dominick, REB.0795836
Complete Real Estate
Source: Smart MLS,MLS#: 170583848
Facts & features
Interior
Bedrooms & bathrooms
- Bedrooms: 3
- Bathrooms: 2
- Full bathrooms: 2
Kitchen
- Level: Main
Heating
- Baseboard, Oil
Cooling
- None
Appliances
- Included: Dishwasher, Electric Water Heater
Features
- Basement: Full
- Number of fireplaces: 1
Interior area
- Total structure area: 2,052
- Total interior livable area: 2,052 sqft
- Finished area above ground: 2,052
Property
Parking
- Total spaces: 2
- Parking features: Attached, Private
- Attached garage spaces: 2
- Has uncovered spaces: Yes
Features
- Patio & porch: Deck
Lot
- Size: 1.03 Acres
Details
- Parcel number: 733277
- Zoning: R45
- Special conditions: Real Estate Owned
Construction
Type & style
- Home type: SingleFamily
- Architectural style: Cape Cod
- Property subtype: Single Family Residence
Materials
- Wood Siding
- Foundation: Concrete Perimeter
- Roof: Asphalt
Condition
- New construction: No
- Year built: 1968
Utilities & green energy
- Sewer: Septic Tank
- Water: Well, Well Required
Community & neighborhood
Location
- Region: West Suffield
- Subdivision: West Suffield
Price history
| Date | Event | Price |
|---|---|---|
| 9/29/2025 | Listing removed | $475,000$231/sqft |
Source: | ||
| 9/9/2025 | Listed for sale | $475,000-5%$231/sqft |
Source: | ||
| 8/11/2025 | Listing removed | $499,900$244/sqft |
Source: | ||
| 8/2/2025 | Listed for sale | $499,900$244/sqft |
Source: | ||
| 7/6/2025 | Pending sale | $499,900$244/sqft |
Source: | ||
Public tax history
| Year | Property taxes | Tax assessment |
|---|---|---|
| 2025 | $5,644 +3.4% | $241,080 |
| 2024 | $5,456 +1.2% | $241,080 +27.9% |
| 2023 | $5,393 | $188,510 |
Find assessor info on the county website
Neighborhood: 06093
Nearby schools
GreatSchools rating
- NAA. Ward Spaulding SchoolGrades: PK-2Distance: 3.5 mi
- 7/10Suffield Middle SchoolGrades: 6-8Distance: 4.7 mi
- 10/10Suffield High SchoolGrades: 9-12Distance: 3.4 mi
Schools provided by the listing agent
- Elementary: A. Ward Spaulding
- High: Suffield
Source: Smart MLS. This data may not be complete. We recommend contacting the local school district to confirm school assignments for this home.

Get pre-qualified for a loan
At Zillow Home Loans, we can pre-qualify you in as little as 5 minutes with no impact to your credit score.An equal housing lender. NMLS #10287.
