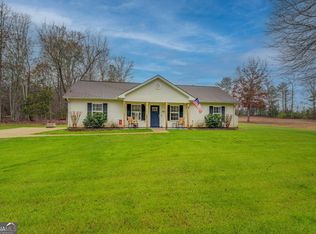Spacious, updated, open floor plan, ranch home, happily situated on over 45 acres with an additional 47+ acres available as well. This is a must see!! Featuring large rooms, high ceilings and white oak hardwood floors throughout, a lavish completely remodeled chefs kitchen with no expense spared, Viking appliances, custom made cabinets and exquisite granite counter tops. The game room with attached suite would easily convert to an in-law suite with two private entrances. There is a 36'X17' work room at the very back of the house allowing the work area to be isolated from the rest of the space. Deep porches wrap almost completely around the house and extend out the back to a 44,000 gallon saltwater pool. Huge picture windows offer beautiful views from every room, it is difficult to take it all in. Just a short walk from the Charlie Elliot Wildlife Center, whether you are a hunter or just enjoy watching the wildlife this will not disappoint!!
This property is off market, which means it's not currently listed for sale or rent on Zillow. This may be different from what's available on other websites or public sources.
