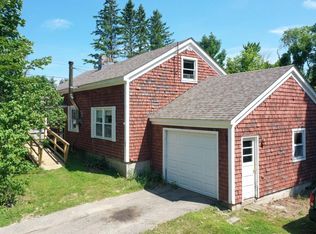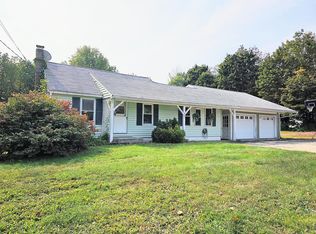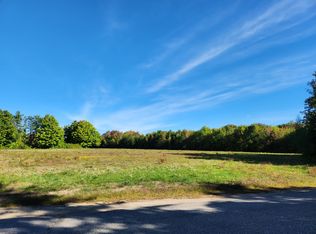Closed
$385,000
890 Foxes Ridge Road, Acton, ME 04001
3beds
1,904sqft
Single Family Residence
Built in 1980
2.5 Acres Lot
$387,400 Zestimate®
$202/sqft
$2,837 Estimated rent
Home value
$387,400
$349,000 - $430,000
$2,837/mo
Zestimate® history
Loading...
Owner options
Explore your selling options
What's special
Peaceful Living with Room to Grow!
Welcome to 890 Foxes Ridge Road, a charming 3-bedroom, 2-bath home nestled on 2.5 acres in the beautiful countryside of Acton. Tucked away in a quiet rural setting, this home offers the perfect mix of comfort, functionality, and potential.
Step inside to find a sun-drenched interior with tons of natural light, and a spacious primary suite complete with its own bath, laundry, and walk-in closet. The layout is cozy yet flexible; perfect for everyday living or hosting guests!
You'll love the 2-car garage, metal roof, shed, and chicken coop, ideal for those looking to garden, homestead, or simply enjoy the open space. Whether you're sipping coffee on a quiet morning or collecting fresh eggs out back, this property makes it easy to slow down and enjoy the good life.
With easy commuter access and plenty of room to add your personal touch, this is more than just a home; it's an opportunity to make something truly yours.
Don't miss your chance to live the Maine lifestyle with space, privacy, and potential!
Deadline for offers: Monday 9/15/25 at 3:00 PM
Zillow last checked: 8 hours ago
Listing updated: October 17, 2025 at 11:49am
Listed by:
Real Broker
Bought with:
Redfin Corporation
Source: Maine Listings,MLS#: 1637050
Facts & features
Interior
Bedrooms & bathrooms
- Bedrooms: 3
- Bathrooms: 2
- Full bathrooms: 2
Primary bedroom
- Features: Above Garage, Full Bath, Jetted Tub, Laundry/Laundry Hook-up, Walk-In Closet(s)
- Level: First
Bedroom 1
- Features: Closet
- Level: First
Bedroom 2
- Features: Closet
- Level: Basement
Dining room
- Level: First
Kitchen
- Level: First
Living room
- Level: First
Heating
- Baseboard, Hot Water, Pellet Stove
Cooling
- Window Unit(s)
Appliances
- Included: Dishwasher, Dryer, Microwave, Gas Range, Refrigerator, Washer
Features
- 1st Floor Bedroom, 1st Floor Primary Bedroom w/Bath, Bathtub, One-Floor Living, Storage, Walk-In Closet(s), Primary Bedroom w/Bath
- Flooring: Carpet, Tile, Wood
- Basement: Bulkhead,Interior Entry,Full
- Has fireplace: No
Interior area
- Total structure area: 1,904
- Total interior livable area: 1,904 sqft
- Finished area above ground: 1,904
- Finished area below ground: 0
Property
Parking
- Total spaces: 2
- Parking features: Other, Paved, 5 - 10 Spaces, Off Street, Garage Door Opener, Basement
- Garage spaces: 2
Features
- Patio & porch: Deck, Porch
- Has view: Yes
- View description: Fields
Lot
- Size: 2.50 Acres
- Features: Rural, Corner Lot, Level, Open Lot, Wooded
Details
- Additional structures: Outbuilding, Shed(s)
- Parcel number: ACTNM256L027
- Zoning: R
Construction
Type & style
- Home type: SingleFamily
- Architectural style: Ranch
- Property subtype: Single Family Residence
Materials
- Wood Frame, Vinyl Siding
- Foundation: Block
- Roof: Metal
Condition
- Year built: 1980
Utilities & green energy
- Electric: Circuit Breakers
- Sewer: Private Sewer
- Water: Private, Well
Community & neighborhood
Location
- Region: Acton
Other
Other facts
- Road surface type: Paved
Price history
| Date | Event | Price |
|---|---|---|
| 10/17/2025 | Sold | $385,000-2.5%$202/sqft |
Source: | ||
| 10/17/2025 | Pending sale | $395,000$207/sqft |
Source: | ||
| 9/15/2025 | Contingent | $395,000$207/sqft |
Source: | ||
| 9/9/2025 | Listed for sale | $395,000+58%$207/sqft |
Source: | ||
| 4/9/2020 | Sold | $250,000+2%$131/sqft |
Source: | ||
Public tax history
| Year | Property taxes | Tax assessment |
|---|---|---|
| 2024 | $2,021 +9.6% | $285,912 |
| 2023 | $1,844 -17.7% | $285,912 +52.5% |
| 2022 | $2,241 | $187,496 |
Find assessor info on the county website
Neighborhood: 04001
Nearby schools
GreatSchools rating
- 7/10Acton Elementary SchoolGrades: PK-8Distance: 3.1 mi
Get pre-qualified for a loan
At Zillow Home Loans, we can pre-qualify you in as little as 5 minutes with no impact to your credit score.An equal housing lender. NMLS #10287.


