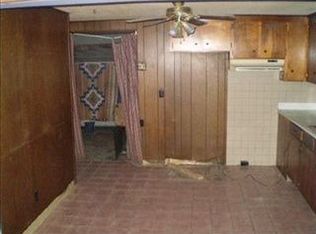Sold for $190,000
$190,000
890 Mill Rd, Ravenna, OH 44266
2beds
1,056sqft
Single Family Residence
Built in 1970
0.78 Acres Lot
$200,100 Zestimate®
$180/sqft
$1,262 Estimated rent
Home value
$200,100
Estimated sales range
Not available
$1,262/mo
Zestimate® history
Loading...
Owner options
Explore your selling options
What's special
Discover this truly unique and eclectic home, nestled on a private 3/4 acre wooded lot where privacy abounds. An open floor plan welcomes you, highlighted by a captivating spiral staircase that ascends to two charming bedrooms and a full bath, offering an inviting overlook of the family room below – complete with a cozy wood stove. The eat-in kitchen comes fully equipped with all appliances, ready for your culinary adventures. Convenience is key with a main level laundry room. Outside, a detached two-plus car garage provides ample space. This is more than a home; it's a lifestyle!
Zillow last checked: 8 hours ago
Listing updated: July 03, 2025 at 11:12am
Listing Provided by:
Marie R Maier mariemaier@kw.com330-603-8686,
Keller Williams Chervenic Rlty,
Robert G Maier 330-607-2492,
Keller Williams Chervenic Rlty
Bought with:
Bambi L Brown, 2017004399
Coldwell Banker Schmidt Realty
Source: MLS Now,MLS#: 5107505 Originating MLS: Akron Cleveland Association of REALTORS
Originating MLS: Akron Cleveland Association of REALTORS
Facts & features
Interior
Bedrooms & bathrooms
- Bedrooms: 2
- Bathrooms: 2
- Full bathrooms: 2
- Main level bathrooms: 1
Primary bedroom
- Level: Second
- Dimensions: 13.00 x 15.00
Bedroom
- Level: Second
- Dimensions: 11.00 x 14.00
Other
- Dimensions: 9.00 x 14.00
Other
- Description: Flooring: Other
- Dimensions: 13.00 x 5.00
Great room
- Level: First
- Dimensions: 15.00 x 26.00
Kitchen
- Description: Flooring: Linoleum
- Level: First
- Dimensions: 10.00 x 17.00
Utility room
- Description: Flooring: Linoleum
- Level: First
- Dimensions: 9.00 x 11.00
Heating
- Baseboard, Electric
Cooling
- None, Window Unit(s)
Appliances
- Included: Dryer, Microwave, Range, Refrigerator, Washer
- Laundry: Laundry Room
Features
- Ceiling Fan(s), Eat-in Kitchen, High Ceilings, Open Floorplan
- Has basement: No
- Has fireplace: No
- Fireplace features: Free Standing
Interior area
- Total structure area: 1,056
- Total interior livable area: 1,056 sqft
- Finished area above ground: 1,056
Property
Parking
- Total spaces: 2
- Parking features: No Garage, Other, Unpaved
- Garage spaces: 2
Features
- Levels: Two
- Stories: 2
- Patio & porch: Patio
- Has view: Yes
- View description: Trees/Woods
Lot
- Size: 0.78 Acres
- Features: Irregular Lot, Wooded
Details
- Additional structures: Outbuilding, Storage
- Parcel number: 313052000243001
Construction
Type & style
- Home type: SingleFamily
- Architectural style: Cape Cod
- Property subtype: Single Family Residence
Materials
- Stone, Wood Siding
- Foundation: Slab
- Roof: Asphalt,Fiberglass
Condition
- Year built: 1970
Utilities & green energy
- Sewer: Public Sewer
- Water: Public
Community & neighborhood
Location
- Region: Ravenna
Other
Other facts
- Listing terms: Cash,Conventional,FHA
Price history
| Date | Event | Price |
|---|---|---|
| 7/3/2025 | Sold | $190,000-4.5%$180/sqft |
Source: | ||
| 7/2/2025 | Pending sale | $199,000$188/sqft |
Source: | ||
| 6/11/2025 | Contingent | $199,000$188/sqft |
Source: | ||
| 6/4/2025 | Listed for sale | $199,000+48.6%$188/sqft |
Source: | ||
| 11/16/2018 | Sold | $133,900-2.2%$127/sqft |
Source: | ||
Public tax history
| Year | Property taxes | Tax assessment |
|---|---|---|
| 2024 | $1,800 +7.8% | $49,250 +31.6% |
| 2023 | $1,669 0% | $37,420 |
| 2022 | $1,670 -0.1% | $37,420 |
Find assessor info on the county website
Neighborhood: 44266
Nearby schools
GreatSchools rating
- 3/10Brown Middle SchoolGrades: 5-9Distance: 0.4 mi
- 5/10Ravenna High SchoolGrades: 9-12Distance: 1.3 mi
- 6/10West Main Elementary SchoolGrades: 3-4Distance: 0.5 mi
Schools provided by the listing agent
- District: Ravenna CSD - 6706
Source: MLS Now. This data may not be complete. We recommend contacting the local school district to confirm school assignments for this home.
Get a cash offer in 3 minutes
Find out how much your home could sell for in as little as 3 minutes with a no-obligation cash offer.
Estimated market value
$200,100
