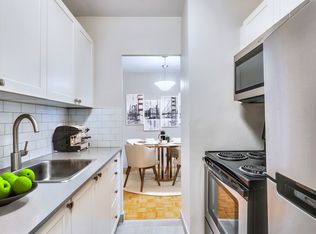Ideally located just one block north of Eglinton Avenue and east of Yonge Street, 890 Mount Pleasant offers residents the perfect blend of city convenience and neighbourhood charm. Nestled in the heart of Midtown Toronto, this vibrant area is known for its tree-lined streets, boutique shopping, and an array of cafes, fine dining, and pubs that create a welcoming village atmosphere. Residents enjoy direct access to the TTC bus service, right at the front door, and being just a short walk from Eglinton subway station, making commuting and city exploration effortless. The building is also close to top-rated schools, health care facilities including Sunnybrook and Mount Sinai hospitals, and several parksmaking it a great choice for families, professionals, and retirees alike. On-site amenities include a seasonal outdoor swimming pool, indoor parking, and convenient storage facilities, providing comfort and peace of mind year-round. Experience the charm of Midtown living with the convenience of downtown access at 890 Mount Pleasant Road. - Elevators - Outdoor pool - Laundry facilities - Fitness room - Fridge - Stove - Balconies - City views - Pre-Authorized Payment Options - Dedicated On-Site Staff - Pet Friendly - BBQ Area - Cable ready - Public transit - Shopping nearby - Parks nearby - Schools nearby - Internet ready - No Smoking allowed - Online Payment Available - Noise Reducing Concrete Walls - Ultra Fast Fibre Internet Available - Stainless Steel Appliances (Select Suites) - Stone Countertops (Select Suites) - Car Sharing Service
This property is off market, which means it's not currently listed for sale or rent on Zillow. This may be different from what's available on other websites or public sources.
